The new Open Door Community Health Center on Foster and Sunset in Arcata, still not open. | Photos: Stephanie McGeary
The building has been sitting pretty much ready to go since late last year. But with delays with its licensing, the Open Door Community Health Center on Foster and Sunset in Arcata has still not been able to open its doors to patients.
Well, we don’t know about all of you, but the Outpost couldn’t wait any longer! We had to know what was going on behind the sparkly, new facade of this new center that everyone has been hearing about for years. Luckily, Cheyenne Spetzler – senior vice president of development for Open Door – was kind enough to take us on a tour of the facility, which she said she can’t wait to finally have open.
“It was really ready for public occupancy in November,” Spetzler told the Outpost at the new facility on Friday morning. “We’re really frustrated. We just never imagined it would take this long.”
Last we checked in, Open Door planned to have the new center open in January, with the goal of moving all operations from the other Open Door centers in Arcata – North Country Clinic and Open Door on 10th Street – to the new facility. Staff was confident in the estimated timeline and informed patients that appointments were moving to the new facility. When staff realized that the licensing would not go through in time, they contacted all of the patients to let them know that they would need to visit the old sites, which caused some confusion, Spetzler said.
Though it’s difficult to say exactly when the licensing will be approved, Spetzler now feels pretty confident that the new facility will be able to open by this May. Once the space has opened, patients will be able to enjoy a brand new building, with a lot more space than the other two clinics, more exam rooms, balconies with lovely views, a big community space with a kitchen and – something at least some Arcata folks will be excited about – ample parking!
Just look at all that parking!
When patients walk in the door, they will immediately encounter the large registration area. This will be used for checking in new patients, filling out financial paperwork and such, Spetzler said. Once patients are established, they will go straight to checking in at one of the center’s four “pods” – each with their own dedicated medical team.
The center has four pods, each given its own plant name – Fern, Spruce, Oak and Madrone – and each outfitted with its own reception desk, waiting area and three exam rooms. Spetzler said that each provider will be assigned to a different pod.
The center has the capacity to accommodate 12 providers, Spetzler said, but recruitment hasn’t exactly been easy. It’s hard for her to say how many providers the new center will employ by the time it opens, and recruitment is ongoing. But Open Door is expecting to be able to increase visits by more than 600 annually. This does mean that the clinic will be able to add some patients on the waiting list, and Spetzler is hoping that Open Door will be able to add more new patients in the future.
The “Spruce” pod. Lovin’ the LoCO teal!
In addition to more exam rooms and check-in areas, the new facility also has a large community space that can be reserved for meetings, workshops or other events. The space has a large kitchen, with a pass-through window, for cooking and catering, and a large adjoining balcony.
Open Door’s Teen Clinic – a drop-in clinic that provides free, confidential health care, education, and counseling for patients up to 20 years old – will also move to the new center and has its own dedicated room, with a separate entrance for teen patients.
The facility includes a lot of new features to benefit staff too, including a small onsite gym, showers, lots of break spaces and two dedicated lactation rooms for breastfeeding.
Spetzler said that the new center was designed “with flow in mind,” meaning that the floor plan allows for “maximum access” for both patients and staff, without patients or staff getting in each other’s way. The whole backside of the building is meant for staff access, while the front section is for the patients and the common areas have more than one entrance – one for staff and one for patients.
Opening the new facility has been a long road. Planning started more than five years ago, and after COVID delayed construction and the licensing approval delayed the opening date, Spetzler is very ready to have the new Open Door Community Health Center up and running as soon as possible. Especially since Spetzler, who has been a part of Open Door since her husband became executive director in 1977, is planning to retire in June.
“This is my last project,” Spetzler said. “I’m retiring in June, so I need to make sure it’s open before I leave.”
Scroll down for more pics of the soon-to-be open Open Door Community Health Center below.
The registration area at the entrance.
The “Madrone” pod. Mural by Lucas Thornton.
Lots of natural light!
The large community conference room on the second floor …
… and the adjoining community kitchen …
… and the adjoining balcony, with solar panels on the roof.
Wiyot land acknowledgement in front of the building.
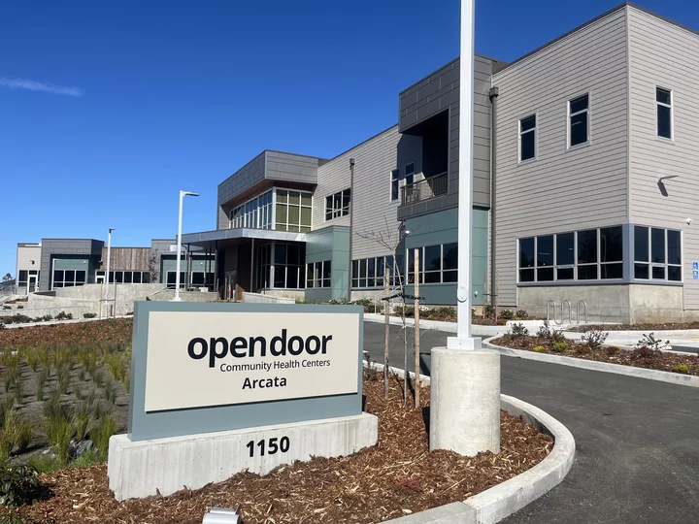
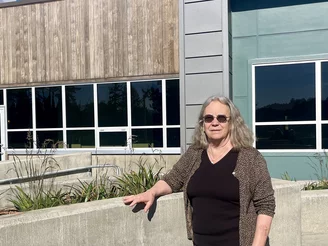
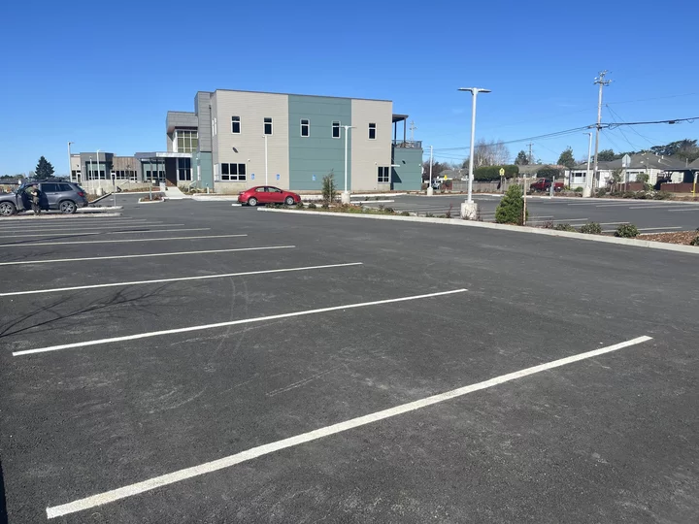
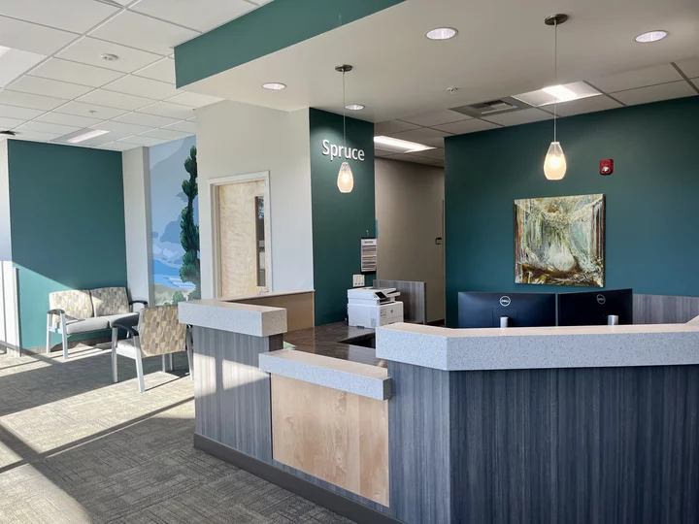
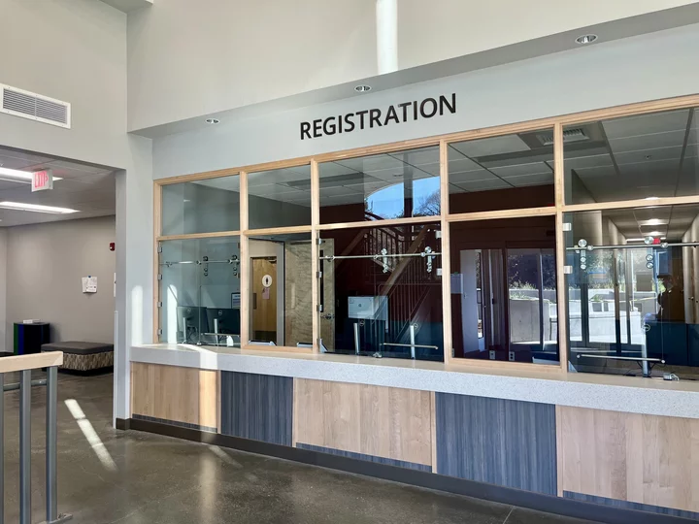
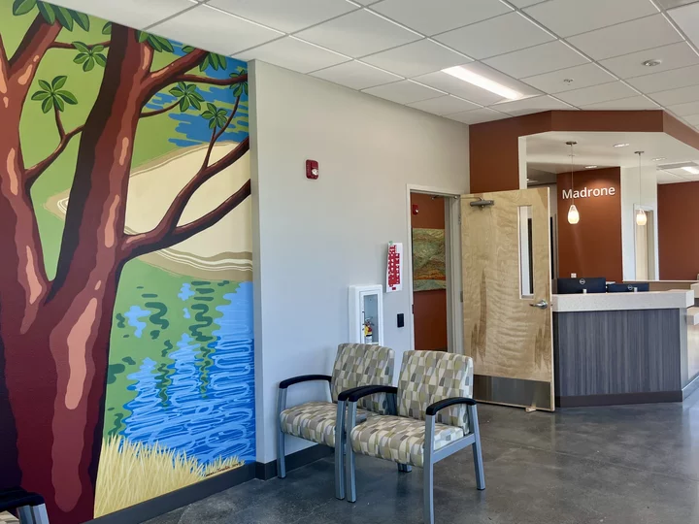
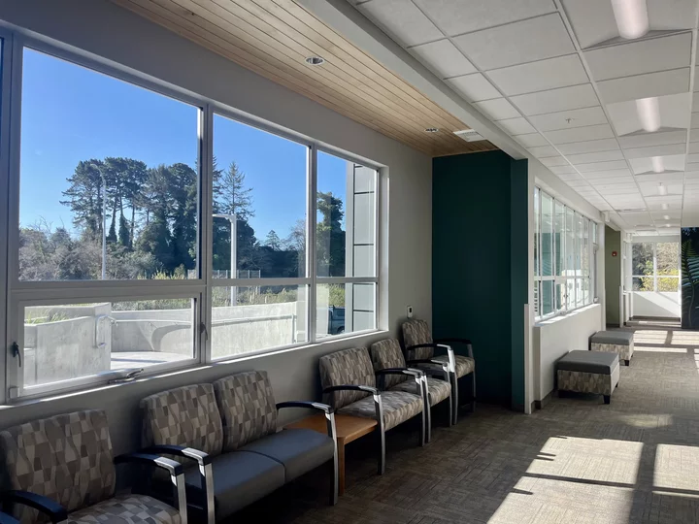
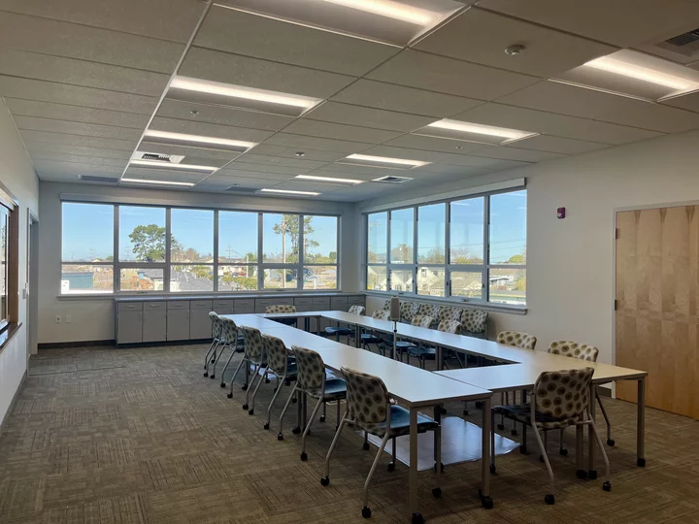
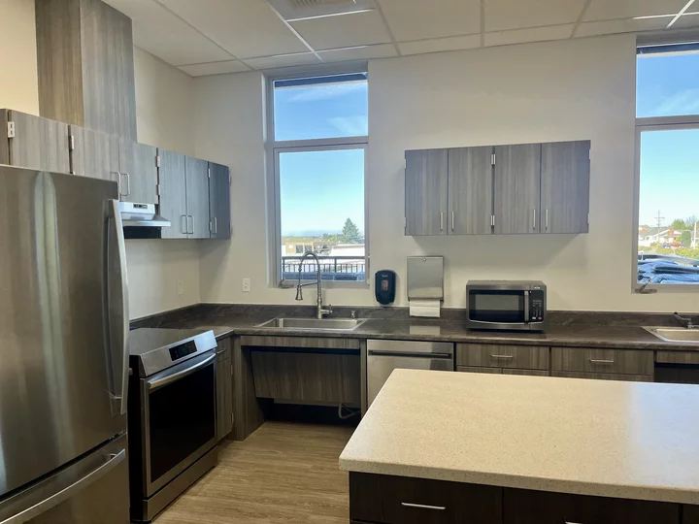
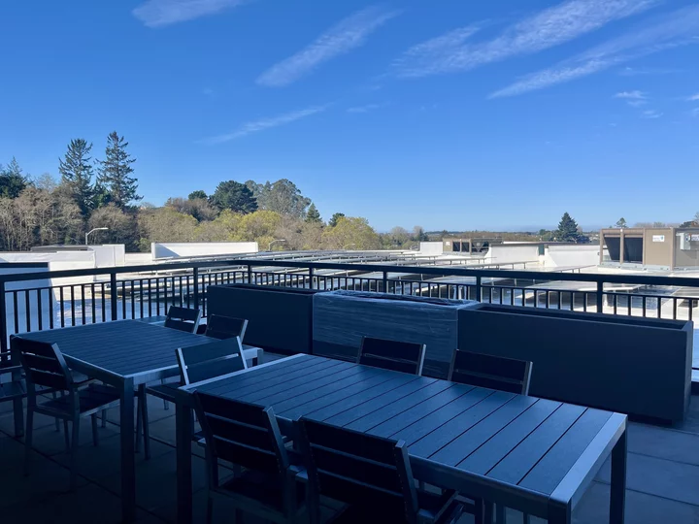
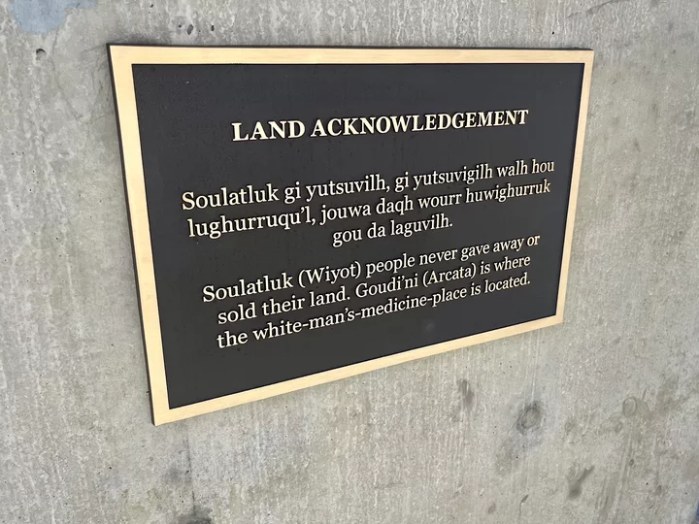
CLICK TO MANAGE