All images via SoHum Health.
###
From SoHum Health:
SoHum Health and the Ratcliff Architect team are pleased to share the draft architectural designs for a new, modern two-story healthcare facility to serve Southern Humboldt and surrounding communities.
Our facility will be split into two distinct parts—a hospital and a primary care clinic— located at 286 Sprowel Creek Road in Garberville, CA. The facility will replace our current Garberville Hospital and Clinic, which is unable to meet pending seismic requirements. The Redwood Playhouse building will remain intact, and house additional health services and meeting rooms.
Hospital | roughly 30,000 square feet
- Emergency Department with 8 beds
- Radiology services: X-Ray, CT, Ultrasound, Mobile MRI
- Full-service Laboratory
- Dining options with outdoor seating area
- 2nd floor inpatient nursing unit with ten beds
- Helistop for expedited patient transfers
Community Clinic | roughly 15,000 square feet
- Full-service primary care facility
- Two specialty treatment rooms and twelve exam rooms
- Mammography suite
- Bone density scanning
- 2nd Floor outpatient surgery suite
- Meditation Park: peaceful outdoor space for patients and families
SoHum Health is committed to ensuring that this new facility will significantly improve healthcare services for the Southern Humboldt community and neighboring areas. By integrating modern medical technology and a patient-centered design, the new hospital and clinic aim to enhance the overall health and well-being of the community.
Costs and Community Involvement
The total cost of the project has increased with rising building costs, inflation, and challenges finding qualified contractors in rural Humboldt County. The cost is presently estimated at $75,000,000. SoHum Health Foundation continues to seek additional grant funding, as well as donations from local individuals, businesses, and organizations to offset the costs of this project and reduce the long-term debt burden for the Healthcare District. The remaining balance will be financed by a 40-year USDA loan.
SoHum Health Foundation urges you to be a part of this community endeavor! Please consider making a contribution today to help us save more lives and improve the health of our community.
Donation Website: sohumhealthfoundation.org
Contact: foundation@shchd.org | (707) 923-3921 x1241Project Timeline
Ratcliff Architects will continue to hold meetings with our local Steering Committee and key staff to fine-tune the designs and ensure they meet the needs of our patients and staff, as well as State and County regulations. In mid-2025, the designs will be submitted to the State for permitting. Upon acquiring the proper permits and financing, the project will be put out to bid. Groundbreaking is projected to occur in 2026, with construction completion in late 2028.
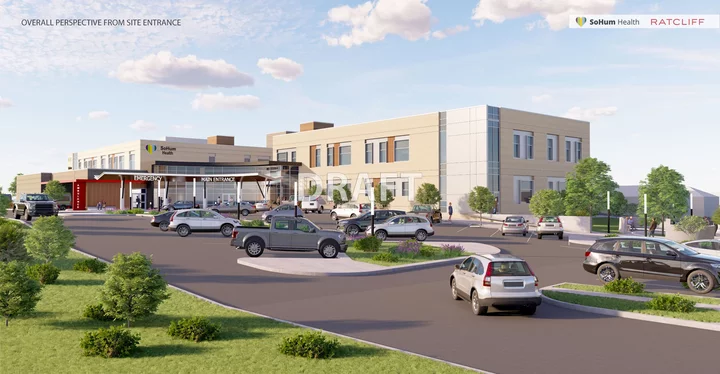
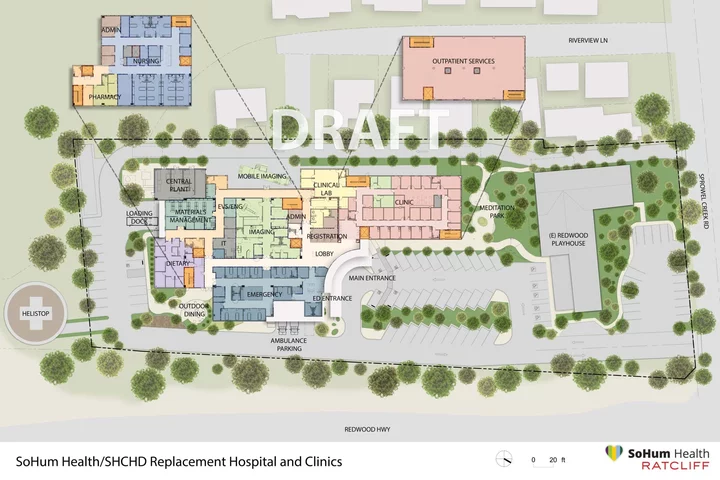
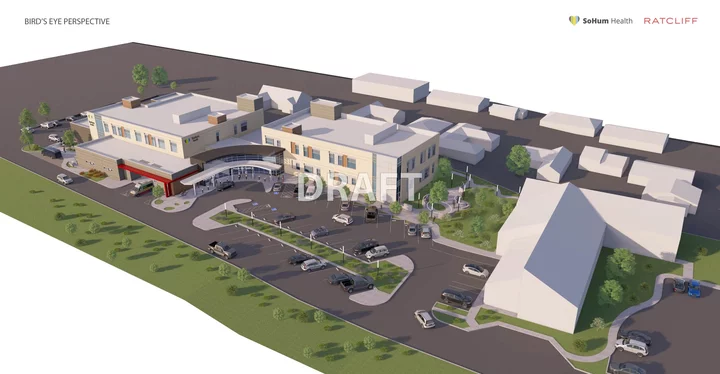
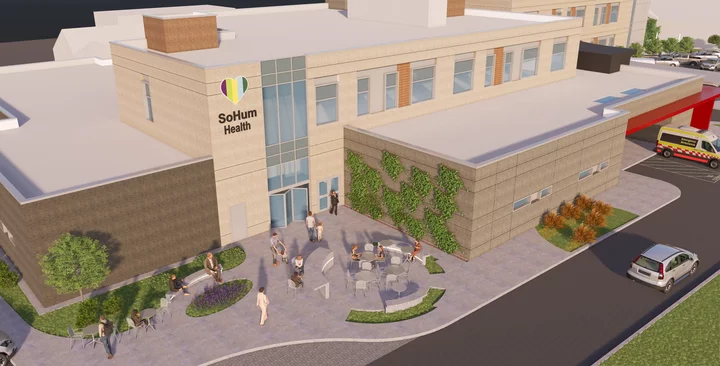
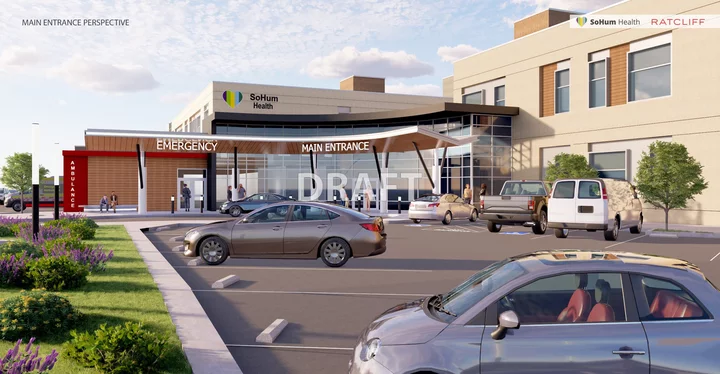

CLICK TO MANAGE