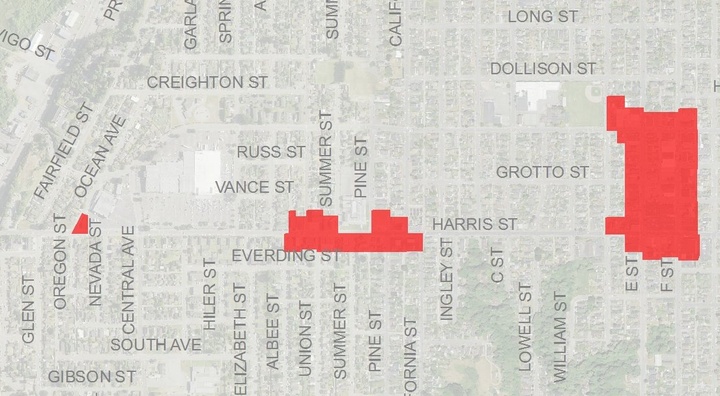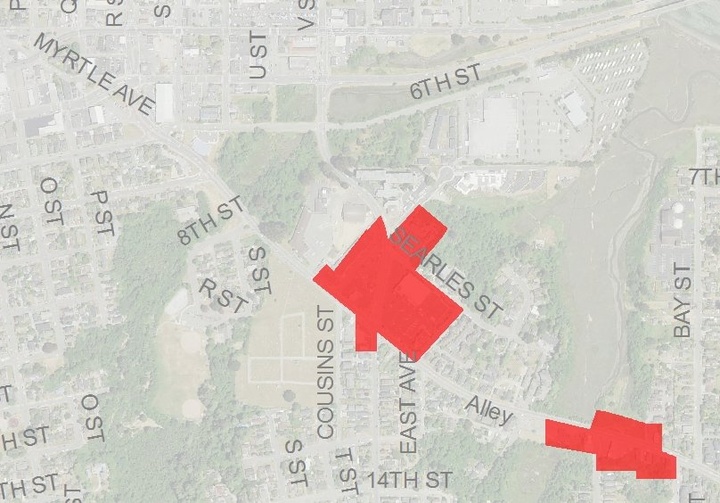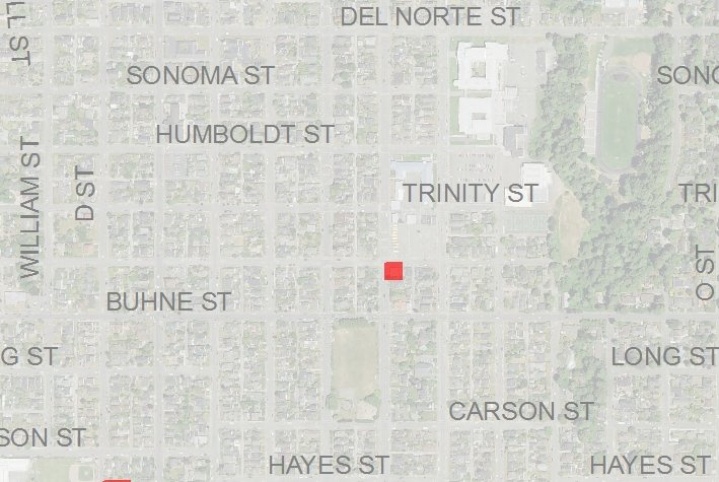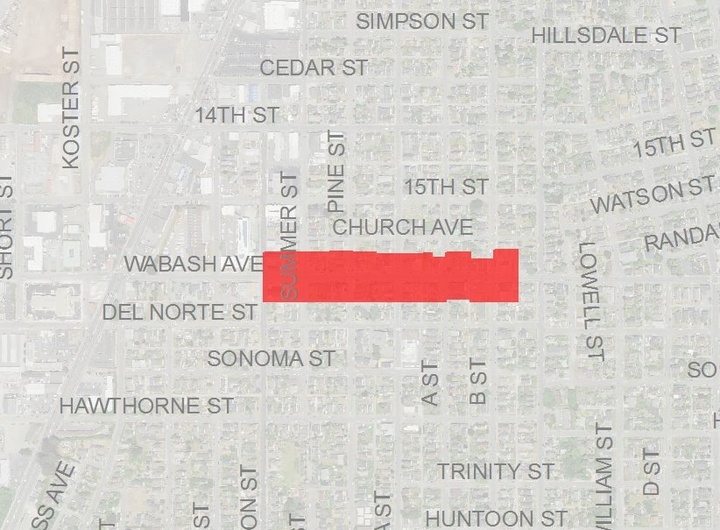
The Harris Avenue and Henderson Center Neighborhood Commercial Districts. Taken from a City of Eureka graphic.
From the City of Eureka’s Development Services Department:
Welcome to the seventh installment of our fourteen part series “Get to Know a Zone District.” In this series, a staff-member in the Planning Division answers questions about each Zoning District in the City. This month we will be exploring one of our most classic commercial districts: CN
What is CN? What does it stand for?
“CN” stands for “Neighborhood Commercial.”
What’s it for?
It’s a kinder, gentler commercial zone which is designed to work near residential areas. It allows for mellow commercial uses that don’t make much noise or create much truck traffic. The zone is intended to serve surrounding neighborhoods. The best example is Henderson Center.
So my diesel repair shop is a no-go?
Correct. However, there are buckets of uses that are allowed. You can have an office, an art gallery, a small bakery (on-premise sales only), barber shops, bicycle shops, garden shops, furniture stores, liquor stores, medical/dental offices, travel agencies and umbrella repair shops.

The Myrtle Avenue Neighborhood Commercial District.
Could I live there?
Yep. No prob. The best scenario would be to live above a shop, but a stand-alone house or apartment building is fine.
Setbacks?
Zero. No setbacks.
Floor area ratio (F.A.R.)?
A generous 2.0. That means that you could build a 12,000 s.f. building on a 6,000 s.f. lot.
What about converting a house to a commercial use? It seems like that is mostly what’s happened around Henderson Center.
That’s allowed but you’ll need to get your plans approved by the Planning and Building Departments. The real challenge for folks in this situation is being able to fit in enough parking.

The “That One Place at the Corner of Huntoon and I” Neighborhood Commercial District.
How much parking would I need?
The general retail standard is 1 parking space per 300 s.f. of building floor area. A café would require 1 space per 200 s.f. of building floor area. For example, if you were to buy a standard 6,000 s.f. lot with a 1,200 house on it – you would need to be able to fit 4 parking spaces in the backyard to convert it to a retail store or 6 spaces to convert it to a café.
Seems a little excessive. Some of my customers would probably walk or bike to my shop…there are residential neighborhoods on all sides. Could I lower my parking requirement because of that?
Unfortunately, no. This is something that we are looking into for new zoning code, however.
I would love to digitally browse the City’s Zoning Map.
Browse at your leisure, friend. [Ugh. Flash. — LoCO.]
Where can I get more information about this and other zoning stuff?
The Development Services Department (and Planning Division) is open Monday-Friday 8am to 5pm (closed from noon-1:00) at City Hall. Stop by or call 441-4160 to speak with a planner.

The Wabash Avenue Neighborhood Commercial District.
CLICK TO MANAGE