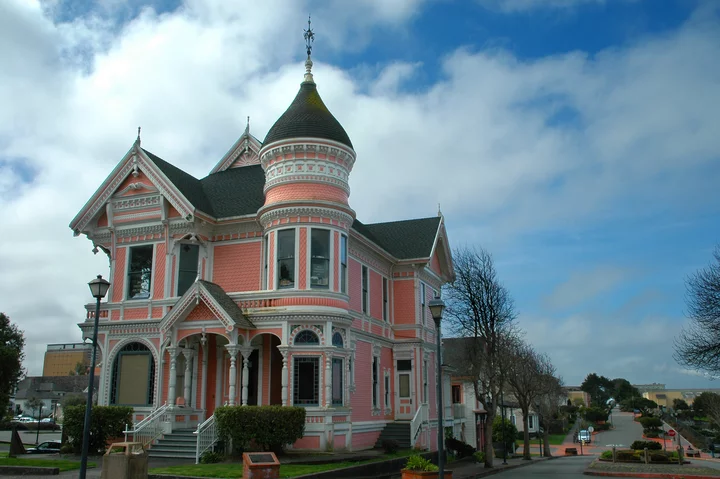“The Pink Lady in Eureka” Clinton Steeds, CC BY 2.0, via Wikimedia Commons.
Care for a wee spot o’ tea?
The owner of Eureka’s prized Queen Anne Victorian “The Pink Lady” – excuse me, “The Pinc Lady” or simply “The Pinc” – hopes to bring new life to the beloved mansion by expanding lodging opportunities for its visitors, offering guided tours of the grounds and serving up tea-time treats at an in-house café.
The Eureka Planning Commission will consider a request to move forward with these changes during tonight’s regular meeting, but before we dive into the particulars of the project proposal, allow me to address that burning question in your mind: What’s up with that “c” in The Pinc?
The “c” is intended to honor cancer survivors, according to The Pinc’s website, and efforts “to raise awareness, improve the perceptions of the disease and remind you to make sure to keep current with annual exams and screenings.” They’ve also incorporated a pink ribbon, the international symbol for breast cancer awareness, into their logo.
If somehow you’re not familiar, the iconic bubblegum pink mansion is located at the intersection of Second and M streets in Eureka’s Old Town Historic District, across the street from the even-more-famous Carson Mansion.
The four-bedroom main house is currently permitted as a single vacation dwelling unit for no more than 10 guests, excluding children under eight years old, and must be rented in its entirety by a single group, in accordance with coastal zoning code. The mansion’s current owner, Jacqueline Kretchmer, is hoping to change the Pinc Lady’s designation to “lodging use” to create four separate rental units and a café/lounge common area.
“The basement of the main house, which is at street level along a portion of Second Street, would be converted into a 1,408-square-foot restaurant (‘café/lounge’) with a maximum of 45 occupants including two employees, operating between 11 a.m. and 10 p.m. daily,” the staff report states. “The second floor of the main house, which includes four bedrooms and two bathrooms, would be operated as a lodging house with two employees. Guests of the lodging house would also have access to the common spaces on the first floor of the main house, including a kitchen.”
The detached carriage house is currently being used as a long-term residence. Under the proposed project, the first floor of the carriage house would be converted into a 384-square-foot gift shop and the second floor of the carriage house would remain a long-term residence.
The Pinc Lady would also serve as a venue for small, boutique weddings. “The applicant also proposes to rent out the main house for up to 12 weddings per year, up to six hours per event,” the staff report continued, noting that each event would be restricted to 37 people per event due to Building and Fire Code constraints. “The weddings would occur indoors, on the first floor of the main house and in the basement (the proposed restaurant space).”
Under the proposed project, “tea and tour” events would be held twice weekly in the main house between April and October. “The tea and tours would be hosted by the same two employees running the lodging house … and would operate alongside the other proposed uses, except for weddings.”
Kretchmer is also hoping to use the property for small hospitality and culinary training classes. The staff report notes that private schools are allowed in the particular zoning district with a conditional use permit but, in this case, the use is considered “more incidental to the other uses, as the trainees will not be taught through classes but will instead assume the role of employees.”
The applicant has also requested a variance to retroactively permit a newly installed fence bordering the northern and eastern perimeter of the property.
“The applicant asked the city about permitting for the fence prior to its construction but indicated the fence would be less than six feet in height, and as a result, architectural review was not originally required,” the staff report states. “However, as constructed, portions of the fence exceed six feet in height as measured from the higher finished grade adjoining the fence … and thus the fence requires architectural review.”
The Eureka Planning Commission will discuss the ins and outs of the project proposal (among a handful of other items) during tonight’s meeting at 5:30 p.m. at Eureka City Hall – 531 K Street. You can view the full agenda and directions on how to participate in-person or virtually here.

CLICK TO MANAGE