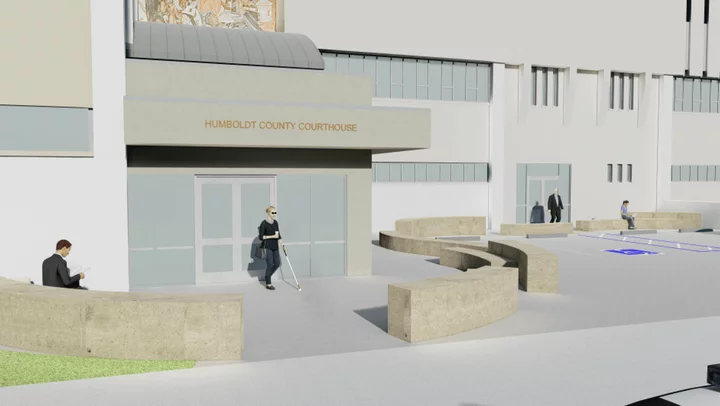Design rendering, courtesy of the County Administrative Office’s ADA Compliance team.
###
Press release from the County Administrative Office:
Construction for the Humboldt County Courthouse Fourth St. Americans with Disabilities Act (ADA) Modification Project will begin on Monday, Aug. 7.
This project is part of the county’s continued efforts to bring all county programs, services, and activities into compliance with the ADA.
Background
The Humboldt County Courthouse, located at 825 Fifth St. in Eureka, houses the Humboldt County Superior Court of California and many public-facing departments for the County of Humboldt including offices of the Humboldt County Board of Supervisors, County Administrative Office, Sheriff, District Attorney, County Counsel, Treasurer-Tax Collector, Assessor, Auditor-Controller, Clerk-Recorder, Department of Human Resources, Victim Witness and the Child Abuse Services Team (CAST).
The Humboldt County Board of Supervisors’ chamber, where many public meetings, including Board of Supervisors and Humboldt County Planning Commission meetings, take place, is located inside the Humboldt County Courthouse. State offices are located in the courthouse including the Humboldt County Superior Court and California Department of Tax and Fee Administration.
The Humboldt County Administrative Office’s ADA Compliance Team has actively planned to make ADA modification improvements to the Fourth St. entrance of the Humboldt County Courthouse. Upon completion of this project, community members will have improved access to the programs, services, and activities provided at this facility.
About the Project
This Humboldt County Courthouse Fourth St. Modification Project’s primary focus is to make ADA accessibility improvements to the Fourth St. entrance of the courthouse. Improvements will include the installation of new sliding doors, a parking lot with an ADA compliant van accessible parking stall, an accessible path linking the entrance to the public right of way, decorative security barriers, moisture barrier replacement, and new flooring and paint. The project will be completed in two phases, starting with the exterior of the building, and concluding with the interior.
Exterior work for phase one will begin on Monday, Aug. 7. Due to the work required for this project, the Fourth St. courthouse entrances will be completely closed while exterior work takes place. The Fifth St. entrance of the courthouse will remain open, and services will continue to be provided to the public without interruptions.
For the duration of phase one, a temporary unloading zone for vendors will be provided in the dirt parking lot on the north side of the jail. Vendors can access the courthouse by using the ramp directly in front of the jail and enter the building at the Fifth St. entrance.
The Fourth St. courthouse entrances are expected to reopen on Monday, Sept. 11.
Phase two of this project will consist of interior work at the Fourth St. courthouse entrances. Work for phase two is anticipated to begin on Friday, Sept. 8 and is expected to be completed on Monday, Oct. 9. During phase two, work will take place from 5 p.m. to 7 a.m. Monday through Friday and on weekends to avoid service interruptions.
The County of Humboldt is committed to ensuring that county programs, services and activities are in compliance with the ADA.Temporary accommodations are available for programs and services located in the Humboldt County Courthouse to visitors who are unable to access the courthouse due to the closure of the Fourth St. entrances. For more information regarding temporary accommodations please contact the ADA Compliance Team at (707) 445-7266 or email ada@co.humboldt.ca.us. For questions regarding Humboldt County Superior Court, please email ADARequests@humboldtcourt.ca.gov or call (707) 269-1202.
Community members are encouraged to plan accordingly when visiting this facility. The County of Humboldt appreciates your patience while we work to make these critical improvements.
This project is aligned with the goals of the county’s Facilities Master Plan (FMP) by investing in county facilities and improving ADA accessibility. The FMP is a document prepared to guide investment in county facilities over a period of 10 to 20 years. Prior to the adoption of this plan, county facilities were inspected, and community members were able to share their feedback through surveys and outreach. This plan was approved by the Board of Supervisors in 2020 and supports community resiliency by establishing efficient facility operations that accommodate growth and improve accessibility. Additionally, this project is aligned with the county’s ADA Compliance Plan, adopted by the Board of Supervisors in 2021.The County of Humboldt is committed to providing equitable access to all county programs, services, and activities regardless of an individual’s ability. Please visit humboldtgov.org/ADA to learn more.

CLICK TO MANAGE