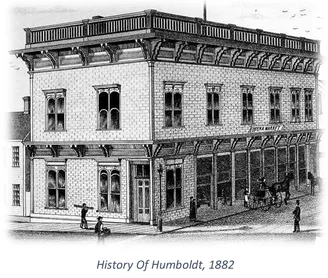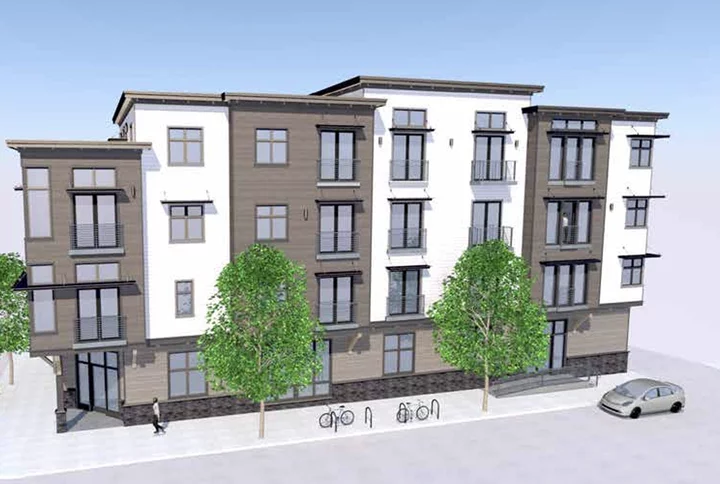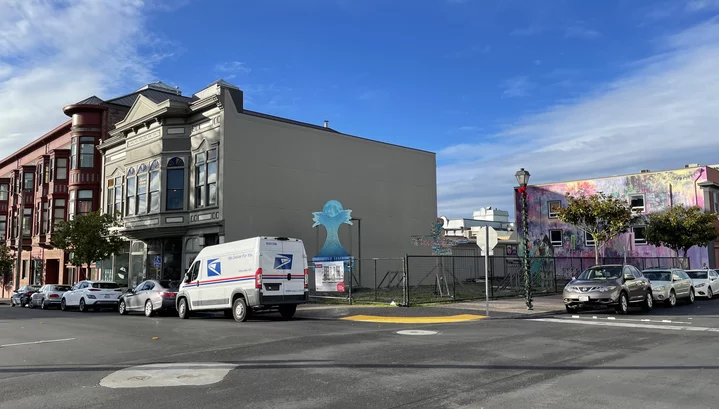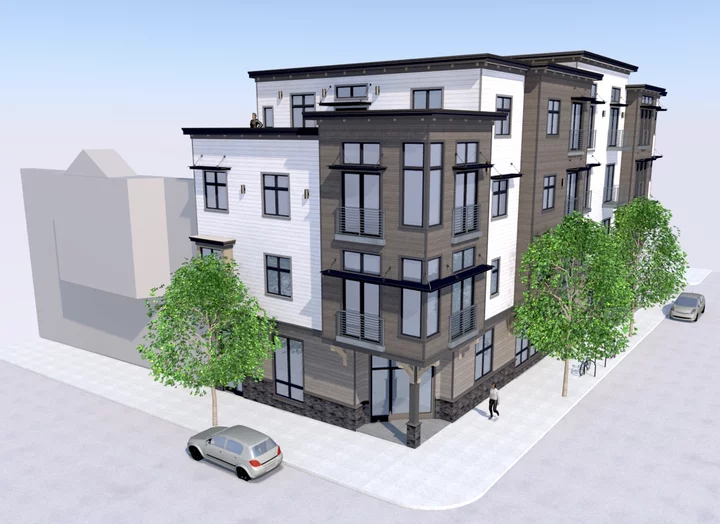This proposed mixed-use commercial/residential building, from local architectural general contracting firm ACGC, would bring 13 apartments and ground-floor retail space to the corner of Third and G streets in Eureka’s historic Old Town. | Image via City of Eureka.
###
As Eureka’s pitched battle of parking proponents versus housing advocates heads toward showdowns in court and at the ballot box, a new project slated for the corner of Third and G in Old Town offers one example of what the city’s future development might look like.
Designs for the four-story building, by Eureka-based Adams Commercial General Contracting, Inc. (ACGC), include 13 apartments atop two ground-floor commercial spaces, and the applicant is seeking a variance from zoning regulations that generally require such projects to include designated parking spots.
“The City supported us [in that request],” said Raelina Krikston, ACGC’s real estate development director and community liaison. “Given the size of the lot it wouldn’t be possible to put in this kind of development and still include parking.”

This building at Third and G was erected by Humboldt County pioneer Joseph Russ in 1880. | Image via City of Eureka.
The 4,460-square-foot parcel, formerly home to Russ Meat Market and Globe Imports, has sat vacant since the historic old building burned to the ground in 2006. A sign currently affixed to the chain-link fence surrounding the lot suggests some possible downstairs tenants: retail, light manufacturing, bar/microbrewery, restaurant, office or café/bakery.
ACGC is actively seeking commercial tenants, and Krikston said the downstairs spaces can be built to suit a tenant’s specifications.
The apartments on the top three floors will include a mix of studio, one- and two-bedroom units with three fully accessible ADA units. Krikston said the location — near several existing municipal parking lots and catty-corner to the future mass transit hub of Eureka’s EaRTH Center — offers convenience to future tenants.
“If you have more people living close to shopping it’s better for everyone,” she said.
The vacant lot at Third and G. | Photo by Ryan Burns.
###
Earlier this month the project came before Eureka’s Historic Preservation Commission, which was an odd state of affairs, as one commissioner pointed out, since there’s nothing of historic significance left on the site — nothing at all, really, save some slabs of old concrete. But Senior Planner Lisa Savage explained that the parcel was created via a 2021 subdivision from the lot next door, owned by Globe Properties. So, for the time being, it remains on the city’s historic registry.
Presenting the project to the commission, Savage ran through some of the building’s other amenities, including rooftop solar, skylights, indoor and outdoor bicycle parking and both full-sized and Juliet balconies.
“The new construction will not create a false sense of historic development as it will bring a more modern look while also incorporating several features into the proposed design that echo back to the Victorian Era heritage,” Savage said. She noted design features such as exterior cornice molding, “which mirrors the Italianate architecture in nearby buildings,” and the structure’s tall, narrow dimensions, which “echo the Victorian Era.”
Another perspective on the proposed building. | Image via City of Eureka.
###
The project was unanimously approved, but not before commission member Bruce Sievertson broached the inevitable parking question, even though it was outside the commission’s purview.
“How can you justify not having parking with all these units, and potentially a restaurant downstairs that requires parking?” he asked ACGC architect Julian Berg. “You know what parking is like downtown. It’s not going to get any better.”
Berg said he agreed, later adding, “I have my own feelings that I probably won’t strongly voice this evening.” But he went on to say, “It’s a very small lot, and we strongly feel we need housing in the downtown core because it creates a more dynamic, urban core.”
Berg also said that ACGC owner Will Adams is looking into renting parking spaces in an adjacent lot.
During the public comment period, local resident Midge Catching said the project will be a nice addition to the city, and she pushed back on the calls for dedicated parking spots.
“I think if parking were insisted [upon] for this building, there’s no way it would be built,” she said. “The lot isn’t big enough to do anything else. Plus, across the street will be the transit hub.”
She went on to offer this blunt assessment of the city’s parking situation:



CLICK TO MANAGE