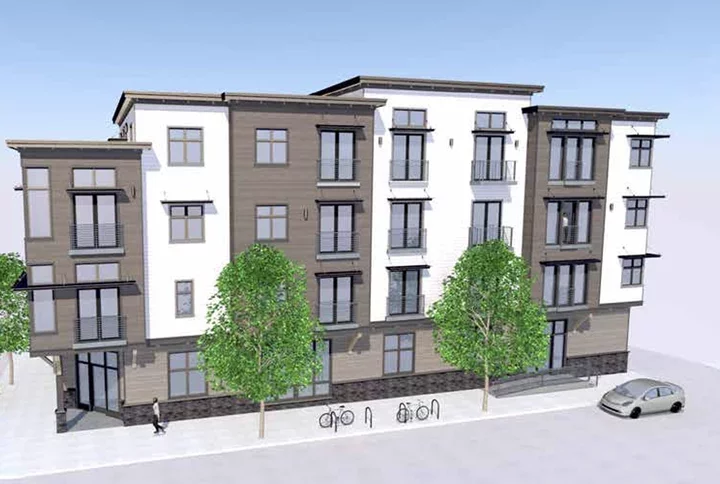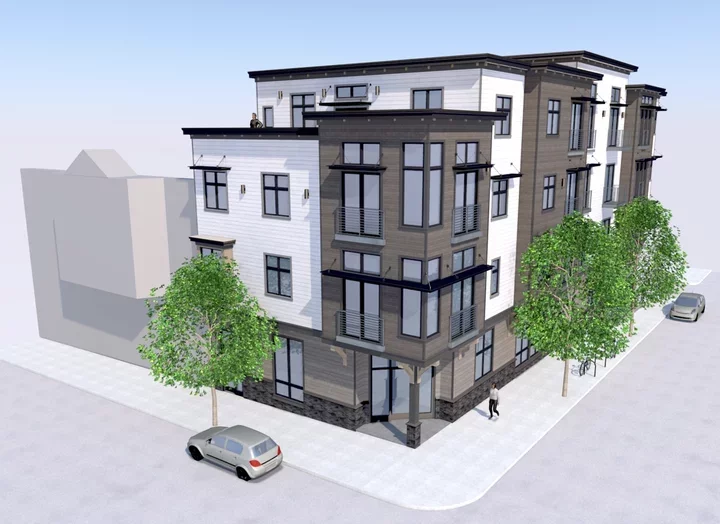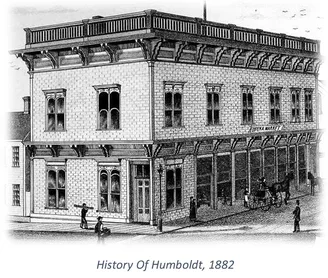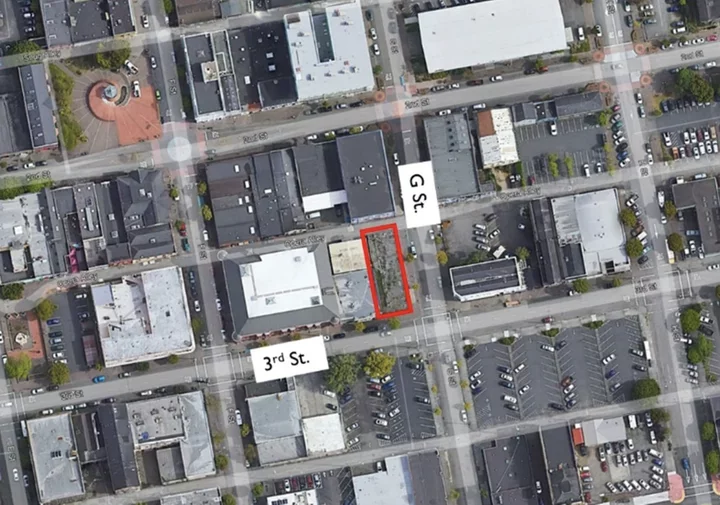A rendering of the proposed mixed-use commercial/residential building at the corner of Third and G streets in Old Town. | Image via City of Eureka
###
The Eureka Planning Commission on Wednesday enthusiastically approved plans to turn a vacant lot at Third and G Streets into a four-story mixed-use housing development.
Plans for the building, submitted by local developer Adams Commercial General Contracting, Inc. (ACGC), include two ground-floor commercial retail spaces with 13 apartments on the upper floors. The apartments will be a mix of studio, one-bedroom and two-bedroom units, with three fully ADA-accessible units. The building will be equipped with a rooftop solar power system as well as night-sky-friendly exterior lighting.
Another perspective on the proposed building. | Image via City of Eureka
Development Services Director Cristin Kenyon noted that the building plans are consistent with Eureka’s 2040 General Plan, which seeks to move away from the “suburban sprawl model of development.”
“Our coastal zoning code still [includes] … a maximum building height of 100 feet,” she said. “The old code [wants] these giant parking lots with the building not taking up much of the space and that’s not consistent with our historic development patterns. The 2040 General Plan is trying to push us back to what we were developing like in the 1880s to the 1940s … [with] greater density development, and we buildings fronting the street [that] create that nice framing of our streets and making it more pedestrian-friendly.”
ACGC architect Julian Berg noted that the building was designed to accommodate various uses in the future. “We’re building in that flexibility,” he said. “We do have a chase going up from the first floor all the way to the roof, so you could [turn] the space into a restaurant or some other type of use in the future … There [are] higher ceilings so you could do additional ductwork or electrical if you need to.”
Raelina Krikston, ACGC’s real estate development director and community liaison, added that the permit application included a provision that would allow the ground floor units to be used as offices, but said several businesses have already expressed interest in the commercial retail space.
“In the conversations we’ve had with possible tenants, the current economic uncertainty has made it difficult for people to sign on to a build-to-suit lease … as well as signing on for our minimum lease terms,” she said. “There are other businesses that represent services that aren’t particularly business-serving in the way that the commercial waterfront district asks for. … I just wanted to make that known: that, you know, we’re not outright seeking to make them offices. We’re just hoping to open it up for any reasonable commercial tenants.”
Along with the Conditional Use Permit and Coastal Development Permit, ACGC also requested a variance from zoning regulations that typically require housing projects to include designated parking spots for residents.
The staff report notes that the Humboldt County Association of Governments (HCAOG) recently amended the regional transportation plan to include seven major transit stops, including the EaRTH Center, which will be located across the street from the project site. “As a result, the City is preempted by State Law from imposing any parking requirement on the proposed project,” according to the report.
The 4,460-square-foot parcel, formerly home to Russ Meat Market and later Globe Imports, has sat vacant since the historic building was destroyed by a fire in 2006. The parcel was previously part of a larger 10,890-square-foot parcel, which included a single-story metal building on the alley and the two-story Joseph Russ Building next door, but was subdivided in 2021 to accommodate the development of the vacant corner.
Speaking during public comment, Robert Maxon, owner of Globe Properties and the adjacent parcel, said he had a lot of questions about the development when it was initially proposed but said, “What I see here, I really applaud.”
“I think it’s a fine project,” Maxon continued. “The project is bringing a new height to this corner – it’s gonna be really prominent and what this corner really deserves. I just, I can’t say enough about it. … I’m really impressed by this whole thing and I look forward to working with [the developers] in the future.”
Scott Pesch, a local commercial real estate broker, spoke in favor of the project and emphasized the need for modern, ADA-accessible office space in Eureka.
“There’s a lack of office space available today that have these newer upgrades,” he said. “We have a lot of old buildings in the county – and obviously in the City of Eureka – but it’s just nice to see some new improvements that might help our offices or office supply because we do … have a lack of office space that’s needed.”
Following public comment, Commission Vice-Chair Craig Benson asked if the developer had any intentions of including a historical plaque somewhere on the exterior of the building to honor the Joseph Russ Building. Krikston said ACGC would “be happy to consider it.”
Commissioner Michael Kraft said he was a little unsure of the commercial retail versus office space uses before the meeting, but after hearing from ACGC and the public he felt much more comfortable. Commissioner Delores Freitas echoed his statement.
After a bit of additional discussion, Kraft made a motion to accept staff’s recommendation and approve the project. Commissioner Steve Lazar seconded the action.
The motion passed 4-0, with Commission Chair Meredith Maier absent.
###
The site of the future mixed-use building. Map via City of Eureka
###
Other notable bits from Wednesday’s meeting:
- The Planning Commission approved the design plans for Habit Burger and Starbucks, to be located on T Street between Fourth and Fifth Streets in Eureka.
- The commission also approved plans for the city’s new maritime-themed playground at Grace Marton Memorial Park, located along Eureka’s waterfront near Sacco Amphitheater. The project includes improvements to the city’s Waterfront Trail.
- The commission also received an update on the city’s efforts to regulate short-term vacation rentals, such as Airbnbs and Vrbos. The commission formed a subcommittee, comprised of two commissioners and staff, to research the subject and come up with recommendations for the City Council that would further regulate short-term rentals in the city. The Planning Commission voted Wednesday to send the subcommittee’s memo to the City Council for consideration. That memo can be found here.




CLICK TO MANAGE