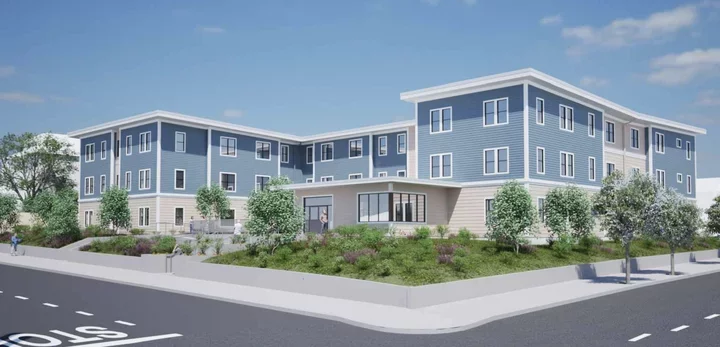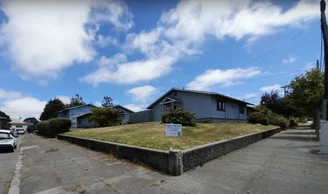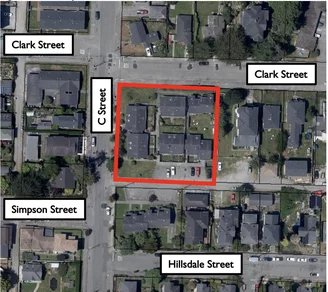Eureka Design Review Committee Approves Design Plans for New Affordable Senior Housing Development
As Eureka works to expand housing options downtown and elsewhere, fears of a future city overwhelmed by cars with supposedly nowhere to park continue to alarm some Eurekans.
That’s the issue that claimed the spotlight this morning, anyway, at a meeting of the Eureka Design Review Committee, which discussed a 44-unit affordable housing apartment complex for seniors coming to the corner of C and Clark Streets in Eureka.
The project is an element of the Housing Authority of the City of Eureka’s (HACE) repositioning plan, which aims to improve and increase Eureka’s affordable public housing. For this project, HACE is working with the developing firm Brinshore Development LLC.
The three-story apartment building – which will replace six existing duplexes at 1115 C Street – borrows design elements from nearby historical buildings in an effort to match the neighborhood. HACE will offer tenants in the 12 to-be-demolished units other housing owned by the authority or tenant protection vouchers to rent elsewhere.
The 44 one-bedroom, one-bathroom units will each be about 555 square feet in size, and half will be mobility units (meaning they’ll have accessibility features like low countertops, wide doorways and Americans with Disabilities Act-compliant hardware). And the complex will include laundry rooms on each floor, elevators, an outdoor community space and garden, an indoor community room, bicycle parking and 11 on-site parking spaces.
During today’s meeting, the Design Review Committee held a public hearing and considered a resolution that will move the project forward. Specifically, the committee was asked to consider approval of exempting the project from CEQA (because it aligns with Eureka’s General Plan), consider conditional approval of design review (which is a discretionary permit for the project) and consider conditional approval of density bonus for the project (which means it may exceed standard housing density regulations because it is low-income housing).
At the meeting, HACE Executive Director Cheryl Churchill said that residents living near the site “overwhelmingly” cited a need for senior housing during a HACE outreach effort.
“I think that we’ve really worked to fit in what we heard the community ask for, which is accessible units, units for seniors, and a design that has a sense of community,” Churchill said.
A few community members appeared for the public hearing. Though some offered words of support for the project, every speaker worried that a boost in housing units will impact a neighborhood that’s “already pretty stressed on parking,” as one commenter put it.
Parking is already tight, they said, because many of the homes – including Victorian buildings and multi-family units – have limited or no onsite parking spaces. And, they asked, what about the caretakers some of these seniors might employ, who will also need to park near the new building?
“There’s 44 some-odd units and only 11 parking spaces. If that makes sense to you guys, then we’ve got a problem. Where are these people going to park?” said a Clark Street resident named William. “I foresee walking blocks to my home […] and if you haven’t considered that, I think you should.”
Committee Vice Chair Gailey Browning asked if it would be possible to include an underground parking garage in the design.
“This is affordable housing, and with that, obviously, comes certain limitations around funding. And that is one of the biggest limitations, obviously, to bringing more housing,” Churchill said. “So while I think that’s a lovely idea, it’s not something that’s really feasible.”
Michael Den Hartog, the project architect, explained to the committee that there is parking beyond the 11 on-site spaces. HACE plans to redevelop the parking lot on a property it owns across the street, which would create another 12 spaces (that property has four units on it). And then there are the two dozen-or-so street parking spaces lining each of the two HACE-owned properties.
Add all those up and suddenly the parking issue doesn’t seem so dire after all: around 46 spaces for a total of 48 units (that’s the 44 new units and four existing ones on the property across the street).
“I know that’s not quite the same as 44 spaces on the property, but I think we’ve tried to look at it sort of holistically,” Hartog said. “The amount of units can be served by the parking that’s around the property.”
Though parking was certainly the main topic, other questions were asked and answered at the meeting. Can the entire property be lowered to street-level to make the new building feel less overbearing? (Too expensive, and also intrusive to neighboring properties, Hartog said; plus the Victorian next door is taller than the new apartment building will be, anyway.) Isn’t increased activity around the Clark and C intersection, which doesn’t line up evenly, a safety concern? (That’s something the Transportation Safety Commission and Public Works Department might address during the permitting phase, if it’s determined an issue, said Eureka Senior Planner Caitlin Castellano.)
Before voting, three of the four committee members present said that they, too, worry about the parking issue.
“I think we’re at a place where parking regulations have been laxed in order for the downtown area to utilize less parking. And it’s having a detrimental effect on some of the residential neighborhoods unintentionally, I think,” said Committee Member Ryan Cameron.
“The way to solve it is to do underground parking,” said Browning. “And I think that finding financing for that is very important.”
The motion passed 3-0, with Browning abstaining. Committee Member Chuck Ellsworth was absent.



CLICK TO MANAGE