Image from the City of Eureka’s flier for its upcoming design meeting.
Last April, the City of Eureka launched a new effort (the latest of several over the last few decades) to re-envision and revitalize the stretch of waterfront property framed by the boardwalk and the C and F street plazas. Despite being nestled between Eureka’s best tourism neighborhood (Old Town) and beautiful Humboldt Bay, this stretch of property is marred by slumping old buildings and a puddle-filled gravel lot.
Community Development Director Rob Holmlund has led an inclusive community-brainstorming process highlighted by last August’s “design charrette” at the Wharfinger Building. Engaged, forward-looking Eurekans took tours of the site in question and shared their ideas with designers, who then rough-drafted the plans onto paper.
Those plans have since been refined by local architects into six final designs, which will be presented to the community Wednesday evening at the Wharfinger Building. A panel discussion and public Q & A will help city staff further refine the various ideas into a single master plan.
The Outpost managed to get its digital hands on those six final designs. Let’s take a peek at some possible future waterfronts for our Victorian seaport.
OPTION A:
The first thing we notice about this design is the swath of blue lining the inland edge of the boardwalk. This pond (Freshwater? Saltwater? Are there fish in there? Is that a fountain? WE DON’T KNOW!) would put water on both sides of the boardwalk. An “extended dock” runs parallel out in the bay.
Zooming in on the east side of this design we see it calls for sculptures both in the water and along the shore. The lawn along the F Street promenade is labeled “jaroujiji,” a Wiyot word meaning “where you sit and rest.”
There’s also a 6,600-square-foot Wiyot Museum here and three mixed-use buildings that appear to call for retail space below and residential units on the second floor.
Over on the west side, in the C Street Plaza, there’s a Wiyot Waterfront Cultural Center (also 6,600 square feet), a corner stage for concerts (where the Madaket ticket booth currently stands) and more commercial/residential properties.
The last thing we’ll note about this design is the pier that extends out into the bay, an idea about which we say, “Cool.”
OPTION B:
By and large, the second design appears more commerce-oriented than the first. The most notable element of option B is the large “franchise hotel” on the northwest corner of the intersection of First and D streets. Bordering the C Street Plaza, this three-story hotel would, as designed, include 112 rooms, a pool on the second floor and a cafe at street level.
What’s happening over on the east side? Gone is the large pond along the boardwalk, replaced by a row of two-story retail/residential structures flanked by smaller ponds on each side. The pier extending into the bay is also missing. Off in the northeast corner is a 4,000-square-foot museum labeled “maritime, other.”
And in between, facing First street to the south, we find another row of commercial/residential buildings. Smack-dab in the middle is a 6,600-square-foot performance center.
OPTION C:
Like option B, this design also includes a lodging facility. This one’s over on the east side and it’s labeled “boutique hotel” rather than “franchise hotel.” Also three-stories tall, this place would have just 66 rooms, plus a rooftop restaurant overlooking the bay.
Along the bay between the two plazas there’s the “Eureka Marketplace,” 16,000 square feet of prime commercial real estate with offices on the second floor. Directly south of this structure is a sizable parking lot that would double as the site of Eureka’s farmers’ market.
A rehabilitated opera house sits on the corner of First and E Streets alongside a row of retail buildings (again, with apartments upstairs). And over in the C Street Plaza we find more commercial/residential space, a cafe and the same corner stage featured in option A.
OPTION D:
What have we here? Zooming in on that oval-shape in the C Street Plaza we find something labeled “CIVIC CENTER MARKETPLACE INDOOR CELEBRATIONS,” which certainly sounds festive. The 18,000-square-foot facility dominates the plaza, though there’s room left for some retails space, a cafe and, across the C Street promenade, a crafts market.
The middle portion of this design features a boutique hotel facing the bay, roughly 70 parking spaces and an array of commercial/residential two-story buildings.
The east side features the existing Buhne and Vonsen buildings, a parking lot with the tantalizing label “food truck” (yes, please), and a large open space that calls for “sculptures/kids/ferris wheel.” Fantastic. We do note, however, that Option D has neither the extended dock nor the pier included in some other designs.
OPTION E:
Hey, they’re back! As is the jaroujiji (where you sit and rest) by the F Street Plaza. This resting area has a coliseum-like circular design and is conceptually flanked on all sides by sculptures and “outdoor displays.” In fact, Option E is clearly the most art-and-culture-focused of the designs. The rest of this block features a Wiyot museum, a Wiyot general meeting place, a Wiyot waterfront cultural center, a traditional plank house and lots of room for sculptures.
The other (western) end of Option E includes a quaint-sounding carriage house/trolley garage (Is there a time-travel component? WE DON’T KNOW!), the corner stage in the C Street Plaza, half a dozen two-story commercial/residential buildings and an intriguing building on the waterfront calling for a cafe with a 99-seat theater or market below and, above, a minimum-six-room boutique bed-and-breakfast.
The center block is fairly well packed with two-story mixed-use commercial/residential buildings, plus the rehabilitated opera house on the corner of First and E streets.
And lastly we have …
OPTION F:
This sixth and final design pretty closely resembles Option E on both the east and west ends. The eastern third is largely dedicated to Wiyot cultural displays, sculpture and a meeting space and the western third focused on commercial/residential buildings with a theater or market, the trolley garage and a corner stage.
Where “F” differs from “E” is in the center third, where the bay-facing mixed-use buildings have been replaced by a large hotel divided into three segments. The west wing features an indoor pool, spa and gym; the east wing includes a cafe and the label “fireside/misc.”; and in the middle we find the lobby, which hopefully is staffed by Zero from the Grand Budapest Hotel.
So there’s your sneak peek at the six designs prepared for Wednesday’s meeting. We should note that the the images we’ve amateurishly examined here by no means represent the complete, official proposals. For that you’ll have to attend Wednesday’s presentation and panel discussion.
By the same token, while we here at the Outpost encourage you to weigh in with your thoughts, opinions and, if you must, Eureka-bashing insults in our comments section(s) below, that input is unlikely to guide the actual process at hand.
With that in mind, below you’ll find the press release from the City, which tells you how to get your opinion on the matter heard by the decision-making bodies in charge:
During the last week of July 2015, the City of Eureka hosted a week-long series of public design meetings (Charrette) to create a development vision for the undeveloped properties between C Street to F Street along the Eureka Boardwalk (the “C-to-F area”). The Charrette was an intensive collaborative effort that involved the public from many different sectors of the community. A team of local architects have compiled the data from the meetings into six final designs, which will aid the City in the production of a master plan intended to guide and stimulate high-quality development projects at the site.
The City is hosting a follow-up meeting on February 24 from 5 p.m. to 7 p.m. in the Wharfinger Great Room. The meeting will include a presentation of the top six designs, a panel discussion regarding the financial and developmental realities of the site, and a period for public comment and Q&A.
This is an additional opportunity for the community to assist in establishing a vision for the C to F Street properties and the greater Eureka Boardwalk. Please join us for this final meeting.
PREVIOUSLY
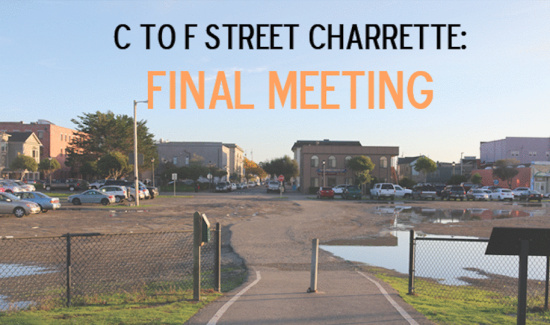

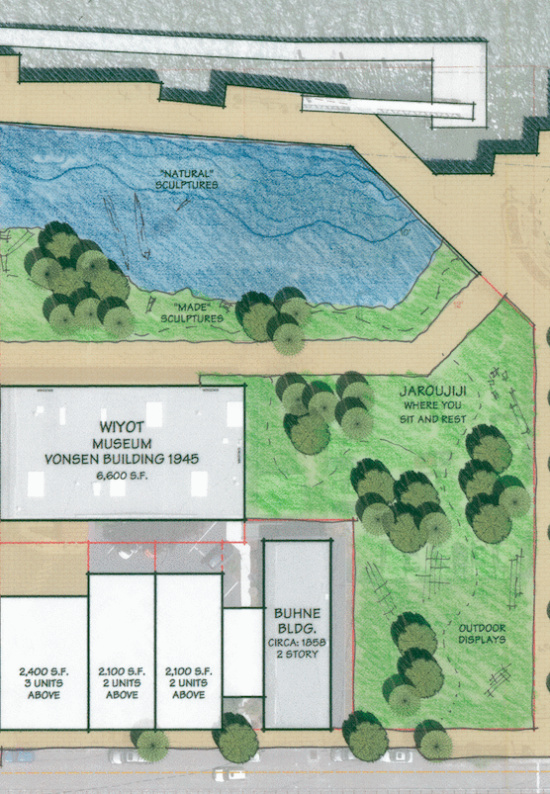
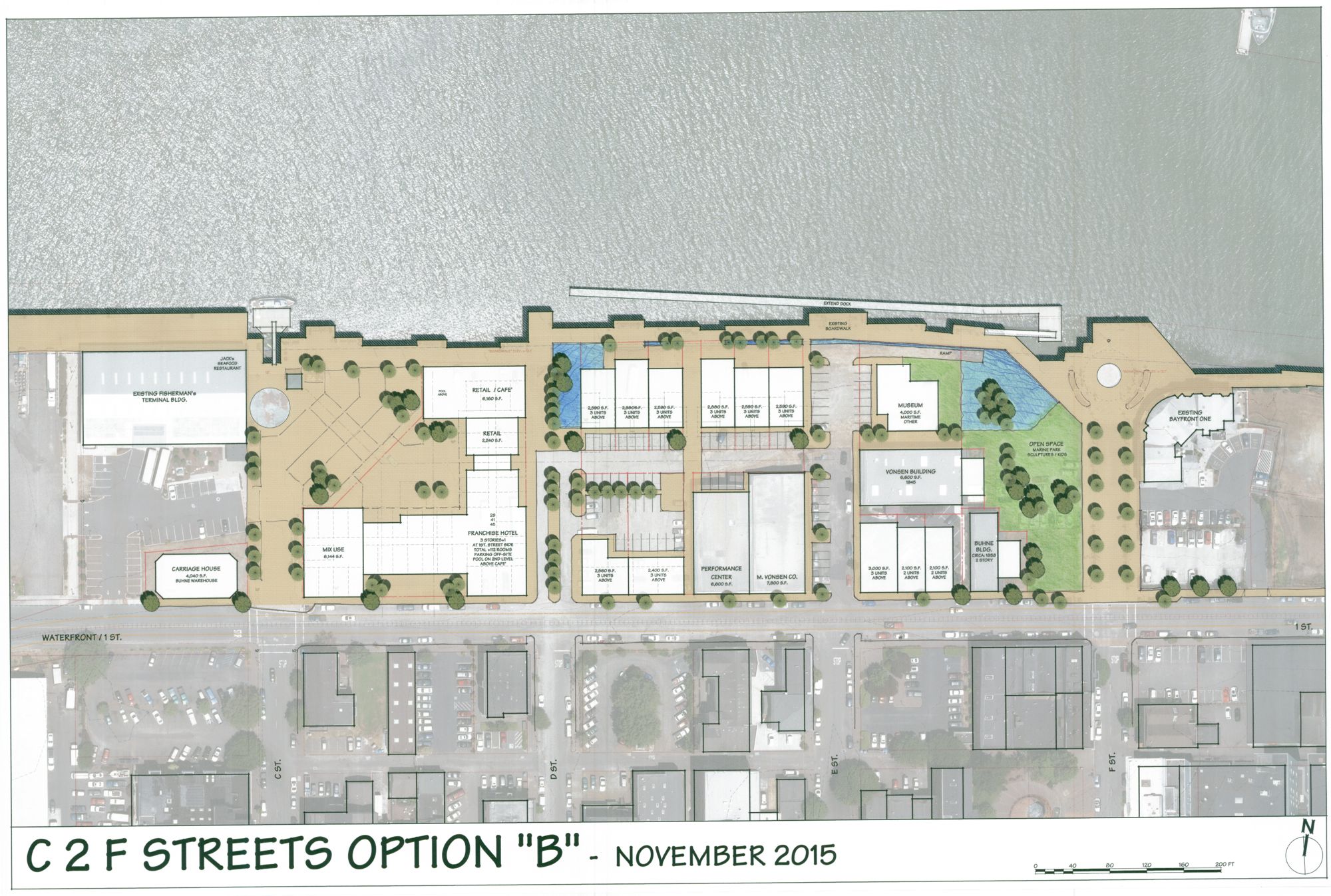

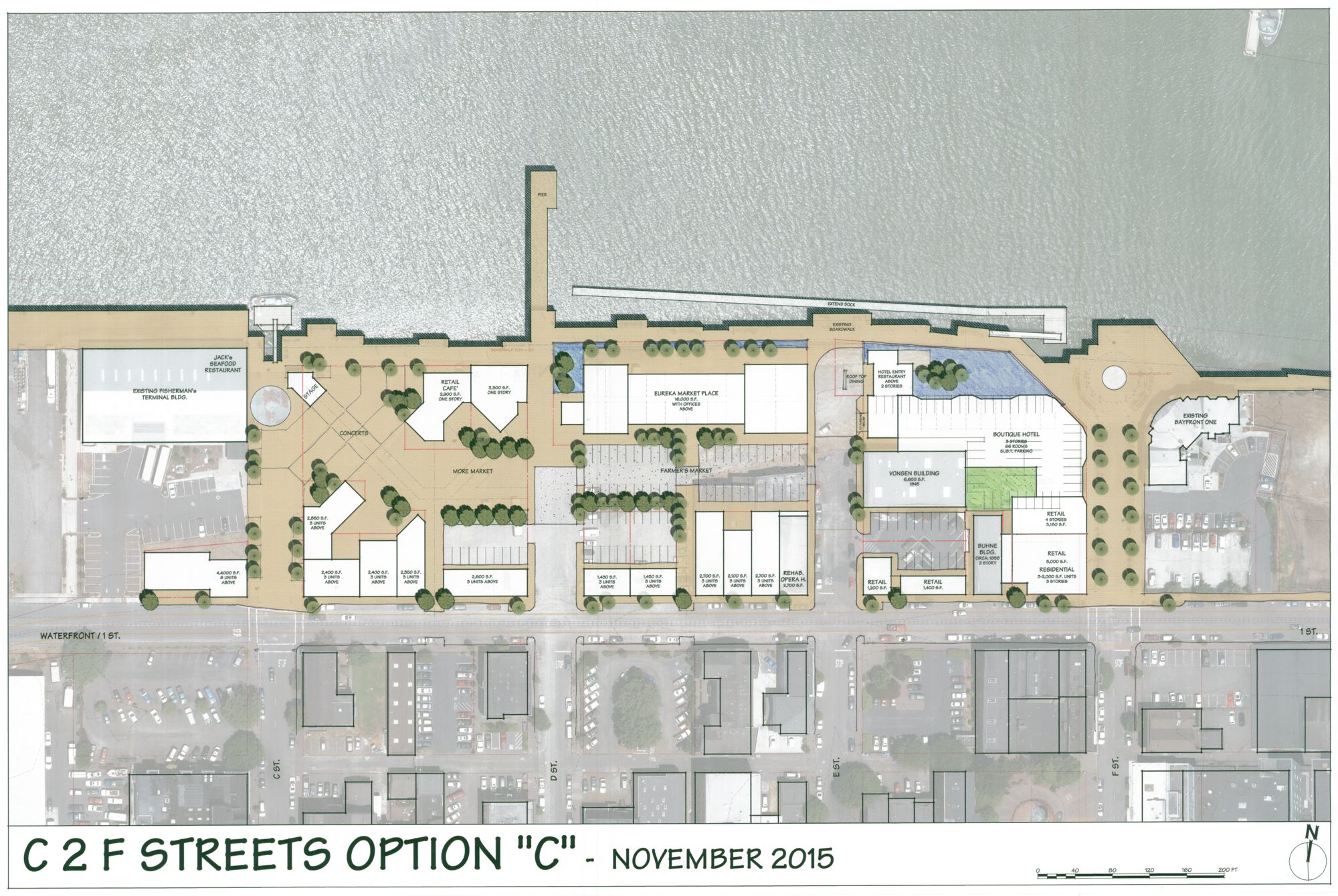


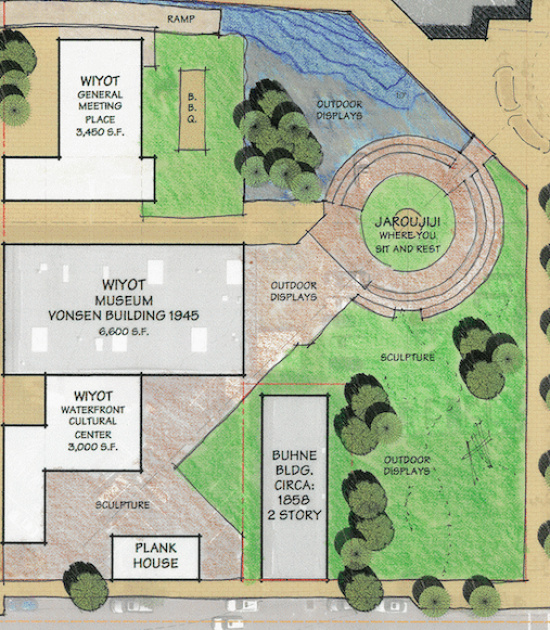
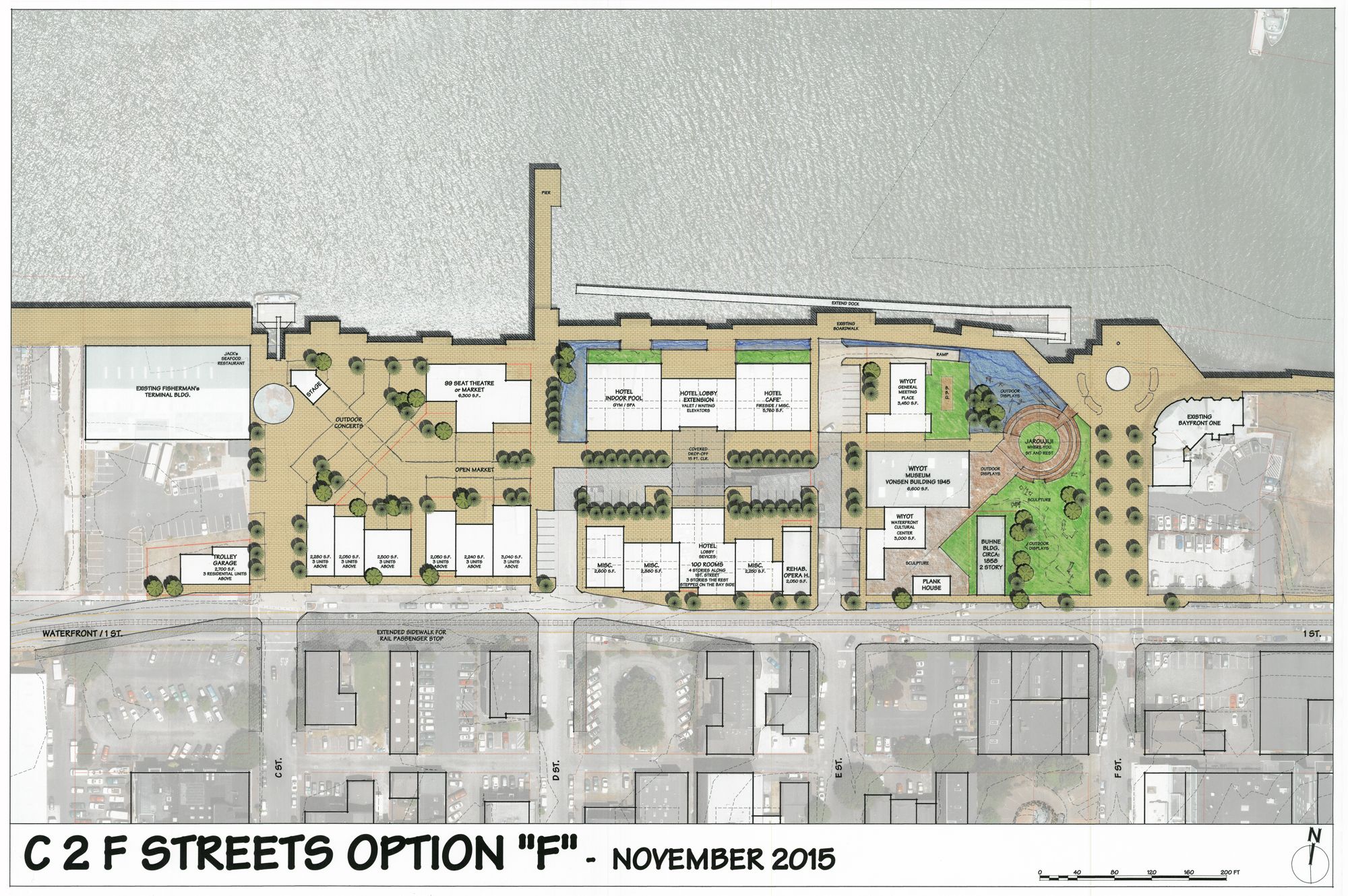
CLICK TO MANAGE