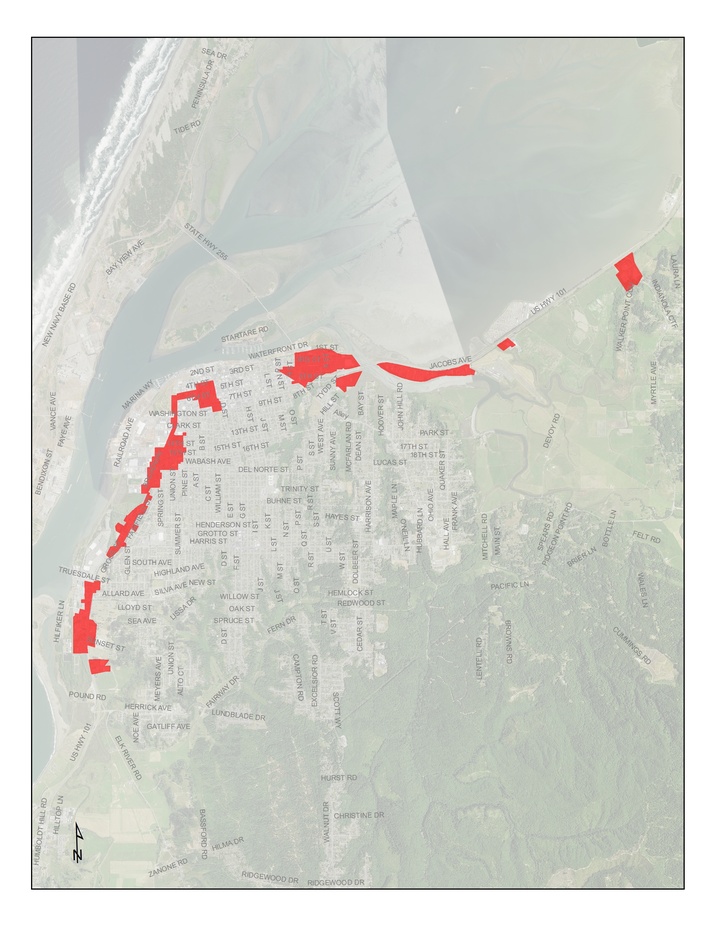PREVIOUSLY:
Hey, buddy.
Oh, hello.
Do you know what today is?
Uh, Wednesday?
Yeah, but the date.
Oh. Looks like it’s March 1st.
Bingo! Know what that means?
Yes I do, in fact. It’s Women’s History Month.
Oh. OK. That’s rad. But what else?
EEEEEEE!!! Ohmygod it’s Justin Bieber’s birthday!!!
Sigh.
OK, what?
Dude! It’s time for another installment of Eureka’s 14-part series on land use zones!
Aw, sweet! That totally snuck up on me!
Me too, friend!
Well, things are looking up.
Yes indeed they are. They certainly are.
OK, well, I’m gonna go process some seafood for human consumption.
Have fun!
From the City of Eureka:
Welcome to the fourth installment of our 14-part series “Get to Know a Zone District.” In this series, a staff-member in the Planner Division answers questions about each Zoning District in the City. This month we will be exploring our bread and butter commercial district.
1. What is CS? What does it stand for?
“CS” stands for “Service Commercial.” For some reason back in the 1960s they decided that zone district names should be read backwards.
2. What can I do in this zone?
A better question is, “What can I not do in this zone?”
3. Okay, what can I not do in this zone?
Heavy industrial uses such as oil refining, explosives manufacturing, poultry processing, etc. Aside from stuff like that – you can do almost any commercial use you can think of. You could have a restaurant, a shoe store, a car dealership, a florist shop, a jewelry shop, a furniture store, a mattress repair shop, a medical office, a hotel, a safe and vault repair shop, a septic tank and cesspool installation business, a warehouse, a welding shop, an umbrella repair shop, a telegraph office, etc. There are a lot. Our code has a list of uses for this zone which is ten pages long.
Bonus fun fact: All of the permitted uses I just mentioned are actually listed in our code.
4. What about light industrial uses?
Those are okay, but you have to get a conditional use permit. Examples of light industrial uses include the following: manufacture of musical instruments, manufacture of mattresses, metal stamping, railroad stations, processing of seafood for human consumption, boat building, ice manufacture, etc.
5. Great, because my didgeridoo business is outgrowing my garage. How long does it take to get a conditional use permit?
We could probably get you a conditional use permit within a couple months, assuming that no big regulatory hurdles are encountered.
6. Can I live above my factory?
Oh yeah, no prob. Both single family and multi-family residences are principally permitted.
7. What about Mother-in-law units? Are they allowed in this Zone?
Yes, but only if your property contains an existing single family residence (and nothing else).
8. Sweet. Alright, what about setbacks?
Oh Jeez. Are you sitting down?
9. Dude, I’m imaginary.
There are none! Zero! Just let’r rip!
10. None? Seriously?
Okay, well, if it’s a residential structure you have to meet the RM-1000 setbacks. However (bonus pro-tip), if you build a residence above a commercial use (i.e. upstairs apartment) then you don’t have to meet the setbacks. It’s a total bargain.
11. Tell me about parking.
Yes. Parking. You’re going to need some parking. For anything that might be termed a “Retail Sales and Service” use, you’re looking at 1 parking space per 300 square feet of gross floor area.
12. Seems like a lot. So you’re saying that if I build a 6,000 square foot didgeridoo showroom I’m on the hook for 20 parking spaces? How big is a parking space?
That’s correct. An uncovered parking space is 19’ x 8.5’.
13. Okay, so (whips out phone), that’s 161.5 square feet per space…times 20 equals…3,230 square feet. That’s a lot of asphalt. My building is only 6,000 square feet.
Don’t forget to add in space for drive aisles.
14. How big do those have to be?
Well, if it handles two-way traffic you need 25’…one-way can be a little less. I’d say about 1/3 of the lot is going to be drive aisles.
15. Okay, so (still on phone), that brings me up to 4,199 square feet for my parking lot. You think all that will fit on a 10,000 square foot lot?
Probably not. You still need some landscaping. A good rough estimate is that the building footprint to parking lot area split is about 50/50.
16. Where can I get more information about this and other zoning stuff?
The Development Services Department (and Planning Division) is open Monday-Friday 8am to 5pm (closed from noon-1:00) at City Hall. Stop by or call 441-4160 to speak with a planner.

CLICK TO MANAGE