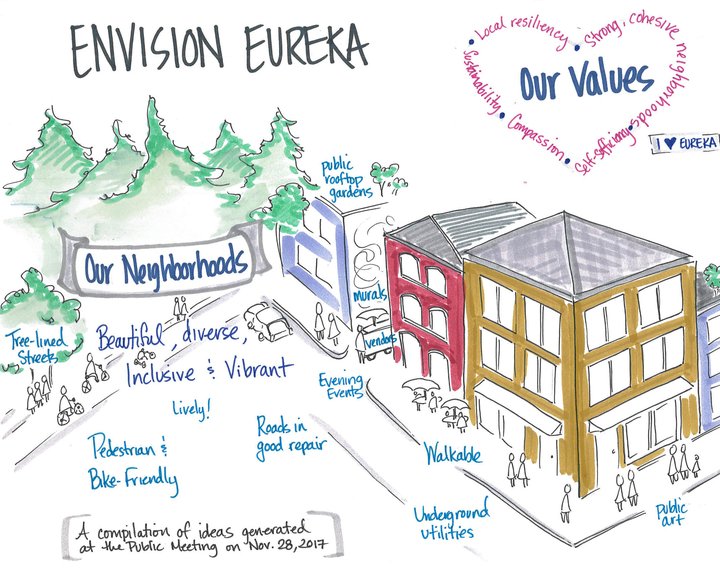
Eureka envisioned. Graphic from the draft Eureka 2040 General Plan.
On Monday night, the city of Eureka’s Planning Commission will meet in special session to look at the city’s new general plan – a broad, detailed document that is meant to guide the city’s development and decision-making for the next couple of decades.
Running to over 200 pages, the city’s draft 2040 General Plan (big PDF) covers a multitude of topics – streets, trails, the arts, cannabis, pollution, policing, parks, parking spaces, housing, economic development, the height and density of new buildings, economic development and much more.
Perhaps the most important section of the plan, though, is the chapter on land use – it lays out guidelines for what sorts of buildings may be built where, and what sorts of activity (residential, commercial, industrial) can take place in what parts of town. Local governments in California have a great deal of power over the use of land within their borders, and general plans are are often thought of as the “constitution” that guides such decisions.
This version of the general plan differs from its predecessors in that it seeks to encourage new growth and development in downtown and other existing neighborhoods. It allows for taller and denser development in several of the city’s most urban zones, eases the requirements for parking spaces with new development, and encourages mixed-use development — apartments above businesses.
This is being billed as a return to Eureka’s first principles. According to the staff report produced in advance of Monday night’s meeting:
Eureka was founded in the 1850s and grew quickly over the next 100 years. By the late 1950s, the vast majority of the large buildings that currently exist in the City had been built, and the City’s distinct character had been largely established. The City of Eureka adopted its first General Plan in 1965, with major updates in 1977 and 1997. The development-related goals and policies of these three past General Plans represented a departure from the development style that existed in Eureka prior to 1965 and led to new development that was inconsistent with the City’s previous development patterns. For instance, all three past General Plans called for Floor Area Ratios and residential densities that were significantly smaller than buildings from earlier eras. This meant that the City no longer supported the construction of buildings of the same dimensions or quality as those that had been built prior to 1965 (such as the Carson Block, the Professional Building, the Bank of Italy Building, etc.).
The three past General Plans (1965, 1977, and 1997) contained development-related goals and policies intended to stimulate low-density suburban development patterns, despite the fact that such development was inconsistent with the patterns that already existed throughout the City. The 2040 General Plan, on the other hand, supports development that builds upon Eureka’s historic development patterns and that utilizes greater intensities and building heights than have been allowed in the past three General Plan updates. In this way, the 2040 General Plan is a return to Eureka’s roots by encouraging new development that is of the same scale and density as the development Eureka experienced prior to the 1960s.
Jeff Ragan, the chair of the planning commission, spoke with the Outpost yesterday, and seemed to agree with this characterization. He doesn’t think of the general plan draft as a grand revision of the city; rather, he says, that in emphasizing density and compact development the plan reflects what Eureka “actually is.”
“You see a big difference between the Broadway part of 101 and the downtown part of 101,” said Ragan. “Which would you rather hang out in?”
Apart from that, the 2040 General Plan draft includes hundreds of other proposed policies, suggestions and position statements. Here’s a more-or-less random sampling:
- “Consider supporting a ballot measure to repeal ballot Measure N (November 2010) should Measure N become an impediment to the desired development of the Marina District (formerly known as the Balloon Track)”
- “Facilitate the establishment of both public and private business incubator facilities and/or a business incubator program through public-private partnerships and through collaborative partnerships between Humboldt County, local economic development organizations, the Chamber of Commerce, Humboldt State University, College of the Redwoods, and other similar entities. Allow zoning incentives to encourage development of Business Incubators that target start-up businesses.”
- “Explore the feasibility of temporary closures of block-long streets to vehicular traffic in order to facilitate vibrant pedestrian plazas; eventually explore permanent closures based on results of temporary closures.”
- “Work with private landowners and Humboldt County to establish a publicly- accessible trail network in and along Eureka’s gulches and greenways that would not adversely impact sensitive species habitats.”
- “Abandon developed areas if it is determined that it is no longer feasible to construct and maintain shoreline structures from the effects of sea-level rise. Modify or remove shoreline protective structures if currently developed areas are abandoned and development is relocated outside the coastal hazard areas.”
- “Remove or minimize any City-based regulatory restrictions that would prevent private investment into public spaces, such as phantom art galleries, parklets, neighborhood-based mini-libraries, and murals on privately-owned buildings.”
… and much more. If you’re sitting at a computer rather than at your phone, the thing is well worth a download.
The Planning Commission could give its thumbs-up to the draft plan at Monday’s meeting, but Ragan said he suspects that the commission will want to take testimony from the public, ask questions of staff, and have it come back to the commission at least once more. Whenever the commission approves it, the plan will move to the Eureka City Council for final adoption.
The Eureka Planning Commission meets at 5:30 p.m. on Monday, Sept. 24, in the Eureka City Council chambers – 531 K Street, Eureka.
###
LINK:
DOCUMENTS:
CLICK TO MANAGE