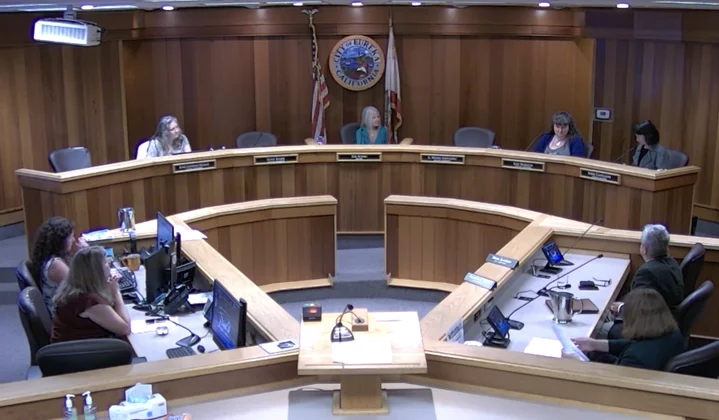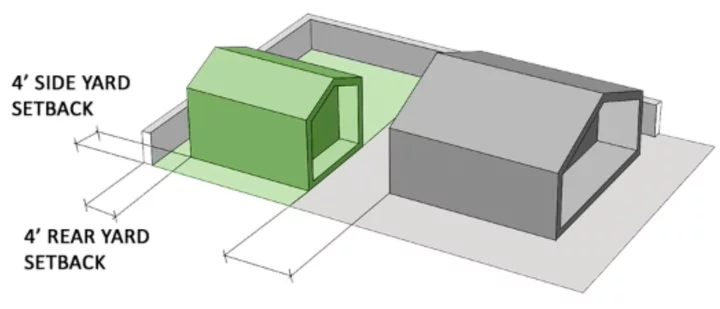Screenshot of Eureka’s City Council meeting. From left to right: Councilmember Renee Contreras-De Loach, Mayor Kim Bergel, Councilmember Kati Moulton and Councilmember Leslie Castellano.
###
A proposed ballot initiative aimed at protecting downtown parking lots while purporting to address the housing crisis has caused a considerable amount of confusion among community members in recent weeks.
The “City of Eureka Housing for All and Downtown Vitality Initiative” seeks to amend the City of Eureka’s 2040 General Plan and, per the campaign’s website, rezone “a number of pieces of property throughout the city” – and specifically the former Jacobs Campus – to accommodate the city’s affordable housing needs. Proponents of the initiative have criticized the city’s efforts to convert city-owned downtown parking lots into housing. They say the parking lots are critical for downtown businesses.
Others have called the initiative misleading. An open letter to Eureka voters, signed by more than 100 residents, local leaders and elected officials, argues that the initiative would actually prevent the development of affordable housing and could “put the city in legal jeopardy, risking millions of dollars of state grant funding.”
During the public comment portion of Tuesday’s Eureka City Council meeting, a Eureka resident, who chose not to identify herself, asked the council who was behind the petition and asserted that the people gathering signatures “don’t even know anything about [housing].”
“They said the Jacobs [campus] is owned by the City of Eureka, which it isn’t. It’s owned by Eureka City Schools,” she said. “I’ve spoken with them and I’ve also spoken with the captain of the [California Highway Patrol]. I want to know who started these petitions. Can you tell me?”
Prior to the meeting, Councilmember Leslie Castellano had asked city staff to provide a report on the proposed initiative to help clear up “a lot of the confusion in the community.”
City Attorney Autumn Luna noted that the city council has the opportunity to request informational reports during the signature-gathering process for an initiative proposal but asked the council to “keep in mind that staff does have some limitations on what it can report on.”
The attached staff report includes seven topics relating to the proposed initiative, including its effect on land use, the availability and location of housing and the ability of the city to meet its regional housing needs.
One member of the public, Althea Christensen, spoke in favor of the informational report. “It might be good for you guys to explain what parts [of the initiative] the staff is not allowed or able to comment on or report on,” she said. “So, just to kind of explain that to us. And I would hope that the report would include, you know, if this does pass, whether agencies like the CHP would be subject to that rezoning.”
The council gave staff a thumbs up to move ahead with the report, which should return to the council sometime in October.
###
The council also received a report from staff about privacy concerns surrounding Accessory Dwelling Units (ADUs), an issue that has apparently burbled up in Eureka’s neighborhoods in recent months.
First off, to qualify as an ADU, the residence must have independent living facilities, said Principal Planner Cristin Kenyon. “It can’t just be a detached bedroom; it has to have a bathroom and a kitchen,” she said. “And in the City of Eureka, any ADU that we legally authorized after Jan. 1, 2020, can’t be used as a short-term vacation rental. It has to be rented out long term.”
ADUs can be permitted anywhere residences are allowed but only five percent of Eureka’s single-family residential parcels contain ADUs. The city’s goal is to create 20 new ADUs per year but there hasn’t been a lot of interest. “We think it’s because of financing and education and things like that,” Kenyon said.
State laws limit the city’s ability to impose additional regulations on ADUs. City staff took a look around and found other California cities, including Palo Alto, Fort Bragg, Antioch, Temple and San Bernardino, were able to adopt objective standards to create more privacy between ADUs and residential lots.
“They’re mostly about preventing line of sight into adjacent properties through landscaping, fencing, glazed windows, windows placed above eye level, or not allowing windows and doors facing adjacent properties,” Kenyon said. “However, there’s this override provision of the state ADU law that … trumps everything else and you can’t impose objective design standards.”
For example, an ADU in an existing space of an accessory structure, like a garage or a detached shed, would not be subject to any of the aforementioned design standards.
Screenshot
As such, Kenyon recommended that the city council provide guidance rather than add more rules. “Neighbor disputes are a miserable thing for everybody involved,” she said. “I think if we help people realize little things they could do to avoid those neighbor disputes, they would hopefully want to implement them when they’re designing their ADU. And there’s always the ability for people to add fencing or landscaping if they’re concerned about privacy from a neighbor constructing a second floor or an ADU that overlooks their property.”
Moulton asked if primary residences were subject to similar privacy restrictions. Kenyon said, “Basically, you can construct a three-story house within five feet of your neighbor’s property.”
Castellano spoke in favor of creating privacy considerations for residents to look into. She also suggested staff look into micro-loan opportunities to incentivize the construction of ADUs.
The council agreed to accept staff’s report but did not take any action on the item.
###
Before closing out the meeting, City Manager Miles Slattery offered a brief update on a few of the city’s housing projects, two of which will welcome residents in the coming months.
The 34-unit low-income development for seniors, located at Seventh Street and Myrtle Avenue, is “well on its way,” Slattery said. “There have been a few issues with PG&E but we’re working with our Chief Building Official Reilly [Brendan] to get around those. But we should be up and running by October.”
The four-story mixed-use development at Second and E Streets in Old Town is expected to open in the next couple of months. The new building will host retail storefronts and office space on the ground floor, one- and two-bedroom apartments on the second and third floors, and a restaurant and bar on the rooftop.
“Both of the projects, in my opinion, have turned out exactly how they were proposed in the design review process,” Slattery said. “I think they’re going to be a great addition to the city.”


CLICK TO MANAGE