Rendering of the five-plex by Adams Commercial General Contracting Inc.
###
At last night’s meeting, the Eureka Planning Commission unanimously approved Adams Commercial General Contracting (ACGC) Inc.’s design plans for a five-plex on Buhne Street, overturning a recent, controversial decision by the Design Review Committee to deny the project.
The two-story building, slated for a vacant parcel near the corner of West Buhne and Garland Streets, will house five two-story units – one one-bedroom, three two-bedroom and one three-bedroom – each with their own garage.
The Design Review Committee denied the project at its May 8 meeting, due to the developer’s “inflexibility to work with the surrounding neighbors” to address concerns over “potential sunlight [and] shading issues” on an adjacent property.
One week later, ACGC filed an appeal, asserting that the “committee is precluded from denying a housing development project based on anything but objective standards” outlined in the California Housing Accountability Act (HAA). The committee’s decision was not based on “a conflict between the project and any applicable objective city general plan, zoning, or subdivision standard or criteria,” nor did it “identify a significant, quantifiable, direct and unavoidable project impact” based on objective public health and safety standards, according to the appeal.
Speaking at last night’s meeting, city planner Millisa Smith said ACGC’s proposal meets all of the city’s design standards and zoning requirements. The committee’s reasons for denying the project were not objective, she said.
“Although the [committee] tied their denial to a written code standard that the project would be detrimental to health, safety, or welfare or materially injurious to the properties or improvements in the vicinity, that written finding is subjective,” Smith said. “Applying it involves personal judgment.”
The neighbors, Stacia O’Neil and Dan Reid argued that the loss of sunlight would exacerbate the mold-prone nature of their 131-year-old Victorian home, putting their family’s health and safety at risk.
“California Health and Safety Code … says that when dampness or visible mold is in a home it’s a hazard to health,” O’Neil said. “I have an immunocompromised child who … will be affected greatly and dangerously by dampness. … Dampness causes mold to grow. Mold spores float through the air and land on wet and damp surfaces when they cannot dry out. … I have an earthen foundation, it would not be able to dry out.”
Reid’s concerns focused on the potential for fire danger. He suggested that ACGC “flip” the building to create more space between the five-plex and his home to provide more protection for everyone.
“We plead that you require the design to be flipped … to ensure my children have an adequate exit from our bedroom in case of a fire,” he said. “This is an easy way for the City of Eureka to eliminate any liability in a chance that my family is trapped in a burning building and not rescued because we have a four-foot [buffer] between our home and western property lines.”
Aerial view of the proposed development. Image: City of Eureka
Two other speakers echoed Reid’s request to flip the design, stating similar concerns.
Eureka resident Mitch Catching, on the other hand, questioned whether the neighbor’s concerns over shading and mold were valid.
“I looked at this piece of property and looked at the house next to it and … they have a hedge around their house that is over 20 feet tall in quite a few areas,” she said. “I don’t think in any spot is that less than 16 feet. … I think their concern about shade from this is a little overstated … given the size of the private hedge around this building.”
Catching urged commissioners to approve the development, adding that it would “set a very bad precedent” if the commission upheld the committee’s decision.
ACGC’s Real Estate Development Director & Community Liaison Raelina Krikston reiterated that the project adheres to the city’s established planning and zoning codes “in every way.” Krikston explained that flipping the building would create a “tunnel” between the project site and an existing multi-family development on the west side.
“It is a narrow parcel, and a third of it has to be taken up by a drive aisle for fire truck turnaround vehicle access,” she said. “It was less of an impact to move the project closer to the single-family home rather than, essentially, creating a tunnel between two multi-family units that would only have one viewpoint of each other’s windows. To be considerate to everyone in the neighborhood and make less of an impact for more families, this is how we chose to orient the project.”
Following public comment, Commissioner Michael Kraft made a motion to approve staff’s recommendation and overturn the previous decision by the Design Review Committee. The action was seconded by Commissioner Delores Freitas.
Kraft noted that he had spoken to staff before the meeting to find out if there is an objective or legally accepted standard that defines “materially injurious,” adding that “that’s where the homeowners have their best argument.” City Attorney Autumn Luna and Development Services Director Cristin Kenyon looked into it but determined all references to “materially injurious” were linked to “various city codes,” not case law.
“I’m not seeing objective criteria … to uphold the [Design Review Committee’s] denial,” he said. “I think our role here is … to try to understand the [city’s] code and the state law and apply them. While I might have personal feelings about flipping the property or other things, I’m not seeing anything to hang a hat on here.”
Commission Chair Meredith Maier agreed, adding that there are codes and bylaws that the Planning Commission must adhere to, even if it’s “not always in the neighborhood’s best interest.”
Freitas said she was sympathetic to the neighbors’ concerns, noting that “they’re not against the development and that they don’t think it will be bad for the neighborhood, in terms of new neighbors and multifamily housing.”
“I feel like this is one of those cases where more than one thing can be true at the same time,” she said. “It seems like the developer followed all of our rules and, in fact, could have made an even larger building … . I think it’s also true that it will have an impact to neighboring properties. … I hear what is being communicated by the neighbors about pouring their heart and soul into their home and it being emotional.”
Ultimately, Freitas felt that “this is sort of the direction our community needs to go” and said she was ready to approve the project.
The motion passed 3-0, with Commissioner Steve Lazar recused and Commissioner Craig Benson absent.
###
Commission Approves Waterfront RV Park
The future home of “Schneider RV Park,” east of the Samoa Bridge. Image: City of Eureka
The commission also approved permits and a lot line adjustment for a new RV park on Waterfront Drive near Halvorsen Park, with views of Humboldt Bay and Woodley Island.
The “Schneider RV Park,” named after the applicant and developer Travis Schneider, will be situated on a vacant parcel on the east side of the Samoa Bridge. The site will include 32 RV spaces (two of which will be ADA-compliant), associated utilities and hookups, 29 parking spaces, a walk-in tent camping area and a 2,000-square-foot office building.
Staff imposed nearly two dozen conditions of approval to ensure the project adhered to the city’s zoning code and Local Coastal Program. “There was a lot of thought going into this to make sure it complied with all of our regulations,” said Senior Planner Caitlin Castellano.
For example, staff decided to limit overnight stays at the RV park to 30 days or less and prohibit “any exterior improvements” to RV and camping sites (hot tubs, fencing, etc.) to ensure the site doesn’t turn into permanent housing.
Some neighbors raised concerns about trespassing and upkeep at the RV park. One resident, who only identified herself as Denise, said she would not trust the developer to maintain the property properly.
“The grounds at this point have not been maintained very well,” she said. “I have called code enforcement to have a futon and a camper shell removed and there’s been no action on that, no response via email or anything like that. I agree that there needs to be a barrier and good oversight … .”
She also expressed concern for the on-site camping area and asked how people staying at the RV park would be protected. “There are times that people are entering camps with knives and taking things and we don’t believe that that’s safe. We do not agree with that part of this project at all.”
There had been some discussion about putting a fence around the RV park as an added security measure, but Schneider said he has ultimately decided against it because it didn’t feel very welcoming to visitors.
“We wanted that community feel where people could, you know, co-mingle and interact,” he explained. “I would say I tell people this all the time: 20 hours out of the day I love the fact that we don’t have a fence … then there’s four hours out of the day that it presents a significant problem.”
Schneider said he wouldn’t be opposed to installing a fence, as long as it “doesn’t obstruct things.”
The commission ultimately approved the conditional use permit, coastal development permit, design review and lot line adjustment in a 4-0 vote.
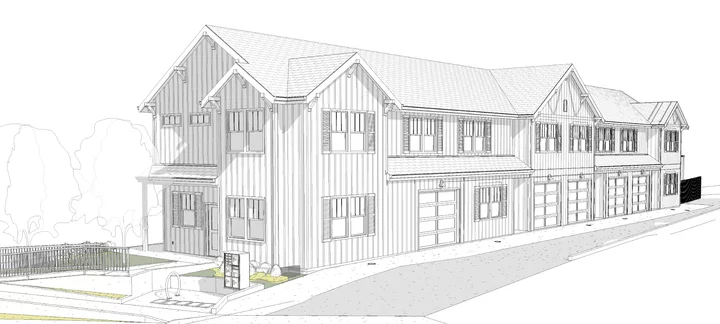
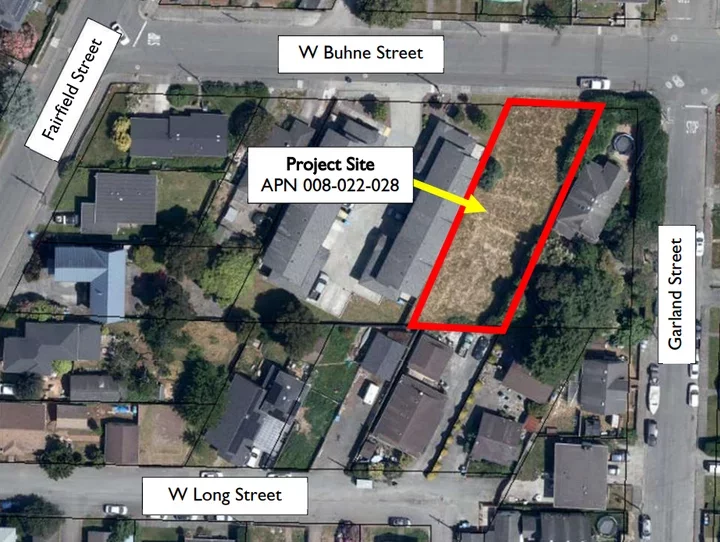
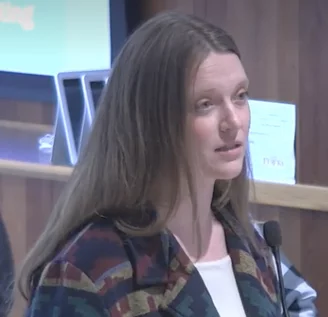
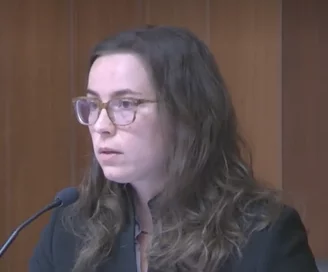
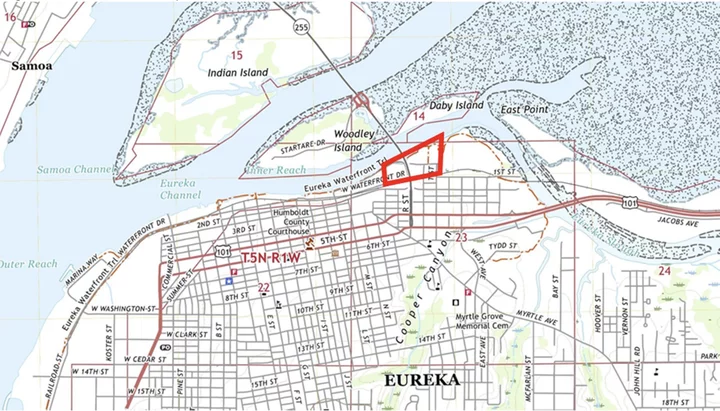
CLICK TO MANAGE