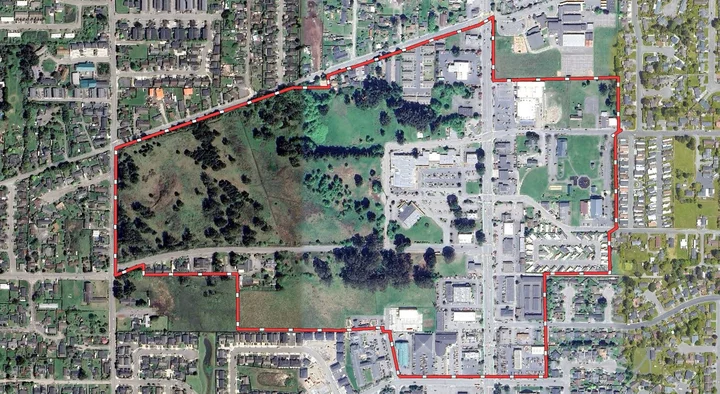Here’s your proposed town center, McKinleyville! | Map: Humboldt County Planning and Building Department
###
Press release from the County of Humboldt:
The County of Humboldt’s Planning & Building Department has released the Draft Environmental Impact Report (DEIR) for the proposed McKinleyville Town Center Zoning Amendment.
This report examines how the proposed zoning changes could affect the local environment. Community members are encouraged to review the DEIR and provide feedback during the public comment period.
Background
The Humboldt County General Plan and McKinleyville Community Plan outline a vision for the McKinleyville Town Center to be developed with a mix of commercial, civic and residential uses, public gathering spaces, open space and wetland preservation. Part of the vision is to create a vibrant area where people can live, work and gather, with easy access by walking, biking, driving or via public transit.
To make this vision a reality, the county is proposing two amendments to the existing zoning code:In addition, the county is proposing a change to the McKinleyville Community Plan to incorporate the General Plan adopted definition of a wetland as three parameters, rather than the current single parameter definition.
- Rezone the entire McKinleyville Town Center site as Mixed Use-Urban (MU1), which allows a mix of residential, commercial and civic uses.
- Adopt “Q-Zone” combining regulations that, among other guidance, would modify the proposed principal Mixed Use zoning regulations.
These changes would support future development that could include up to 2,650 multi-family housing units, 632,800 square feet of retail/commercial space and up to 271,200 square feet of office space.
Development of the new McKinleyville Town Center would happen gradually over time, with each new project going through a zoning conformance review process known as Zoning Clearance Certification.Share Your Input
The DEIR for the McKinleyville Town Center Zoning Amendment has been released for its public review period. The DEIR can be found at the county’s McKinleyville Town Center Master Plan web page. The public review period will run for 45-days, from Friday, April 11 to Tuesday, May 27.
All interested community members are encouraged to review the document and share their input. This is an important opportunity for Humboldt County residents to help shape the future of McKinleyville.
Written comments on the DEIR will be accepted by email to ceqaresponses@humboldt.ca.us or by mail to Attn: Long Range Planning Division, Planning & Building Department, 3015 H St., Eureka CA, 95501. In order to assist each local jurisdiction, please include whether you reside in unincorporated Humboldt County or within an incorporated city.
Public Meeting
The county will hold a public meeting to discuss the DEIR and receive comments from the public. All interested parties are invited to attend. The meeting will include a brief presentation of the results of the DEIR and will provide attendees with an opportunity to provide public comments on the draft report.
The public meeting to discuss the DEIR will be held during the McKinleyville Municipal Advisory Committee (MMAC) meeting on Wednesday, April 23 at 6 p.m. Community members may attend in person at Azalea Hall, located at 1620 Pickett Rd. in McKinleyville or on Zoom.
Attend on Zoom
Join the meeting by visiting Zoom and entering meeting ID 844 4994 7337 and passcode 043757. To access the meeting by phone, please call 1-669-900-6833 and enter phone conference ID 844 4994 7337#.
The County of Humboldt is committed to providing equal access to all county programs, services and activities through the provision of accommodations for individuals with qualified disabilities as required under the Americans with Disabilities Act (ADA). With 72 hours prior notice, a request for reasonable accommodation for the public meeting can be made by calling 707-268-3732.
For more information, please contact Humboldt County’s Planning & Building Director John Ford at 707-268-3738, email jford@co.humboldt.ca.us or visit the Planning & Building Department office, located at 3015 H St. in Eureka.
###
PREVIOUSLY:

CLICK TO MANAGE