###
The City of Eureka and the Wiyot Tribe are moving ahead with plans to turn two city-owned downtown parking lots into affordable housing developments. If everything goes as planned, the two projects — one at Sixth and L streets, next to Eureka City Hall, and the other at the corner of Fifth and D — would add 93 income-restricted units to the city’s affordable housing stock.
At a community meeting on Wednesday, the project’s developers — Dishgamu Humboldt Community Land Trust, a component unit of the Wiyot Tribe, and Travois, an Indigenous-focused affordable housing developer based in Kansas City, MO — unveiled the latest architectural renderings for the proposed projects, as seen below.
This project has been a long time coming, said Wiyot Tribal Administrator Michelle Vassel. The Tribe has spent the last two years assessing local needs to develop an affordable housing project for Humboldt County’s most vulnerable communities, Vassel said.
“Care and love is the first component,” she continued. “We’re building things that people want to live in … that have components that people that live there need. … We’ve [incorporated] child care into family housing and elder care into elder housing. We’ve [included] program space for these programs that already operate in our community to do the work right in the middle of the buildings … where these families live.”
Laquilh Hou Daqh
Digital rendering of Laquilh Hou Daqh, as seen from Sixth Street. | All images sourced from the City of Eureka.
Plans for the Sixth and L Street project — Laquilh Hou Daqh, or “where the elders are” in the Wiyot language, Soulatluk — include 52 low-income apartments designed to serve independent seniors. The five-story building will host a mix of studio, one- and two-bedroom apartments, with a community dining hall, commercial kitchen and laundry facilities located on the ground floor and an outdoor community patio on the second floor.
Travois architect Laura Herron noted that the project was designed to follow state accessibility standards, which require specific design features like wider doorways for wheelchairs, lever-style door handles, low countertops and grab bars. Half of the units will have some of these features built in, while “every other” unit will be adaptable, Herron said, with adjustable counter heights and blocking in place for grab bars.
The design plans do not include on-site parking for residents, though there will be a separate, enclosed parking garage on the ground floor with 20 spaces for the city’s vehicle fleet.
The project is expected to cost $26.7 million and is slated for completion in 2027.
Gou’wik Hou Daqh
Digital rendering of Gou’wik Hou Daqh, as seen from Fifth Street.
The project at Fifth and D streets — Gou’wik Hou Daqh, or “where the families are” — includes a mix of one-, two-, three- and four-bedroom units designed to accommodate multigenerational and young families. The six-story building will host an 8,000-square-foot child care center on the ground floor, with classrooms for infants, toddlers and preschoolers, offices and a communal lobby. The plans also include an outdoor community space on the top floor, with a terrace overlooking Fifth Street and a semi-covered playground. The plans do not include on-site parking for residents.
The project is expected to cost $27.3 million and is slated for completion in 2027.
Both projects will be funded through the Low-Income Housing Tax Credit (LIHTC) program, a federal tax credit that subsidizes the acquisition, rehabilitation and construction of affordable housing for low- to moderate-income tenants.
“[This is] through a public-private partnership through tax credits,” said Travois Director of Housing Development, Trent Rogers. “It’s not a direct investment [from the federal government] into these projects. … There are major syndicators [and] investment organizations that facilitate the sale of these tax credits. … The Tribe will sell their tax credits [and] receive the benefit of the equity to fund construction. The state is not putting dollars into this project.”
“We are a long-term partner with the Tribe to make sure that we are in compliance with the IRS under our federal funding guidelines, as well as any state gap financing tools as well,” Rogers added.
Given the fact that both housing projects are being developed through the Wiyot Tribe’s Dishgamu Humboldt Community Land Trust, a few meeting attendees asked if non-tribal members would be able to rent at either site. Vassel said Wiyot tribal members would be prioritized for housing but emphasized that anyone who meets the income criteria can apply. People applying for senior housing must be at least 55 years old.
“When there’s a waiting list, people go to the top of the list if they meet the priority,” Vassel said. “Wiyot tribal members are listed first, but any units that are available after those folks are served are [for] anybody in the community.”
Several local business owners and residents expressed concern about the loss of downtown parking. Linden Tyler Glavich, owner of the Linden & Company Salon & Spa, said he “heavily relies on” the lot at Sixth and L streets for customer parking and asked the Tribe and city to reconsider the design of the project.
“Where are these people going to park?” he asked. “We’ve been fighting for parking for years, and now that [lot is] going to be removed. Why are we pushing away the people that shop down there [and] the people that actually work down there? It seems kind of tone deaf to say, ‘Hey, we know there’s a parking issue, we’ve already gone over that but we’re going to ignore that.’ Is there a way that the parking on the ground level could be increased to accommodate more parking spaces and be open for public use?”
Development Services Director Cristin Kenyon pushed back on the assertion that there isn’t parking available in that part of the city, noting that city staff doesn’t have any issue finding parking within two blocks of City Hall.
“There are certain areas — like around the courthouse — where there’s high [parking] utilization, but then there’s spots within a few blocks that have empty spaces,” Kenyon said. “We have more of a parking management issue than a parking supply issue in downtown and Old Town, and we have a multitude of strategies that we’re working on to address that. … We are looking at the feasibility of a parking structure as well.”
Another speaker, Jessica Gomez, shared Glavich’s concerns but suggested that the project at Fifth and D streets be relocated to a long vacant lot at Fifth and K streets, on the north side of Eureka City Hall. That parking lot has sat empty, with its driveways blockaded, since it was purchased by Rob Arkley-founded financing firm Security National, which tried to use the site as a bargaining chip in a property swap with the city.
“There is a proposed property swap offer on the table,” Gomez said, noting that the lot of Fifth and K streets is conveniently located on the same city block as the senior housing project. “It’s just that the other lot [at Fifth and K] is not being used for public parking, so it wouldn’t cause any kind of impact on on the community. It just seems … that it could lead to a better long-term outcome for our community, and that just really seems worth considering.”
As many of our readers will recall, both Dishgamu Humboldt projects have been involved in litigation with Citizens for a Better Eureka, an Arkley-funded special interest group. Last year, Arkley poured over $1.6 million into Measure F, a failed ballot measure that sought to protect downtown parking lots by halting the city’s housing development plans. The parking lot at Fifth and D streets is of particular concern to Arkley as it is just a half block away from Security National’s Eureka headquarters.
The city is still tied up in litigation over claims that the city failed to comply with the California Environmental Quality Act (CEQA). However, the ongoing lawsuit was not discussed at Wednesday’s meeting.
Gomez also expressed concern about the height of the proposed projects and asked if the buildings would exceed the 100-foot height limit in the downtown zoning district. Herron said the overall height of the building will be closer to 80 feet. Kenyon added that state density bonus law allows affordable housing projects to “go higher than what’s allowed by our code.”
Chris Larson, owner of North Coast Audio, which is located next door to the project at Fifth and D streets, also expressed concerns about potential parking impacts but said he was supportive of the project.
“I am concerned as a business owner who relies on all every single bit of parking we get,” he said. “I’m not gonna lie, parking is a big issue, and I’m scared to death about what this project is going to do to my business. Again, I’m a supporter and we need housing in this town, but I don’t feel like there’s been anything [done] to address businesses in this plan.”
Larson also expressed concern about the location of the loading area, where children would potentially be getting on and off buses. Herron said the project’s contractor is “already worried” about the location of the loading zone and said it would likely be addressed at an upcoming design review committee meeting.
Several other speakers spoke in favor of the project and, like Vassel and city officials, underscored the importance of enhancing walkability in the city.
“I don’t know if you guys have ever had to walk from this end of town to the other, but it’s a long walk,” said Elizabeth Howton, noting that she didn’t have a driver’s license when she first moved to Eureka. “Seeing this building designed around our families and our community’s needs, I think it’s not only going to help grow the Wiyot community and the City of Eureka, but it’s going to provide opportunity for every single local business to grow their clientele and make Old Town a more family-centered community.”
The city’s design review committee will review the proposed projects during a public hearing later this year. In the meantime, you can find more information on Dishgamu Humboldt at this link.
###
PREVIOUSLY:
- New Group — ‘Citizens for a Better Eureka’ — Says It Will Sue Eureka Over Downtown Housing Development
- Arkley-Affiliated Group ‘Citizens for a Better Eureka’ Files Second Lawsuit Against the City Over Development Plans
- Wiyot Tribe Makes Its Case, Convinces Eureka Council to Reject Staff Pick and Award Affordable Housing Development Projects to Tribal Land Trust Agency
- Local Transportation-Focused Nonprofit Intervenes in ‘Citizens for a Better Eureka’ Lawsuit That Aims to Prevent Housing Developments
- ‘I Will Not Stand For It’: Attorney General Bonta Decries ‘Cynical’ Lawsuits From Citizens for a Better Eureka
- Wiyot Tribe Urges Judge to Toss ‘Citizens for a Better Eureka’ Lawsuit Over Removal of Parking Spaces
- Judge Grants Wiyot Tribe’s Motion to Dismiss Lawsuit Filed By ‘Citizens for a Better Eureka’ Over the City’s Housing Development Plans
- Rebuked by Voters, Arkley-Affiliated ‘Citizens for a Better Eureka’ Resumes Court Battle Over 5th and D Parking Lot
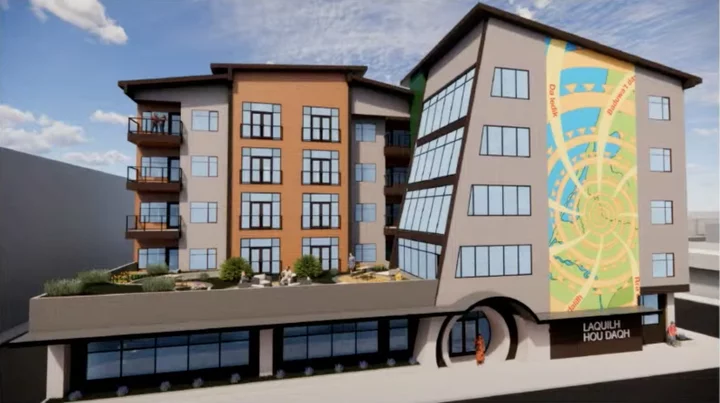
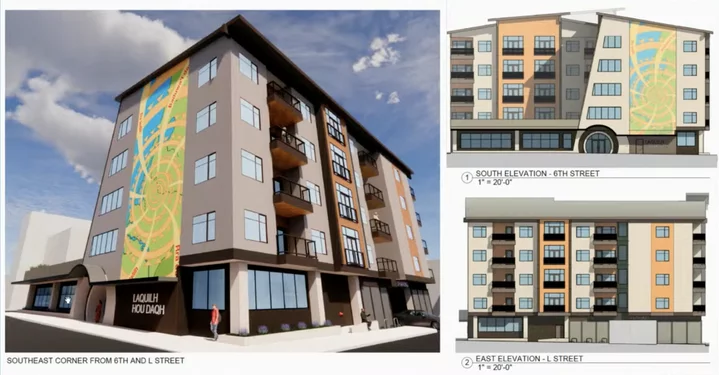
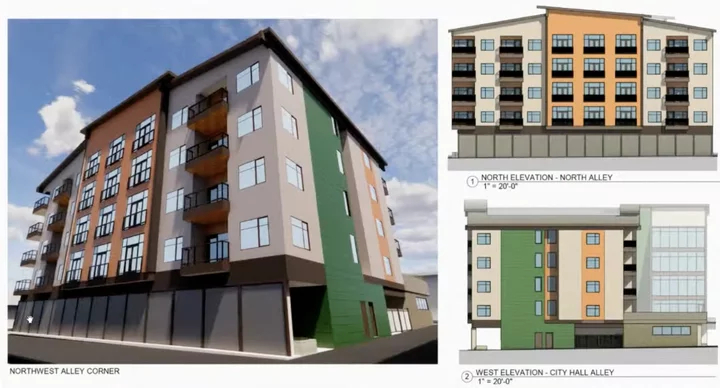
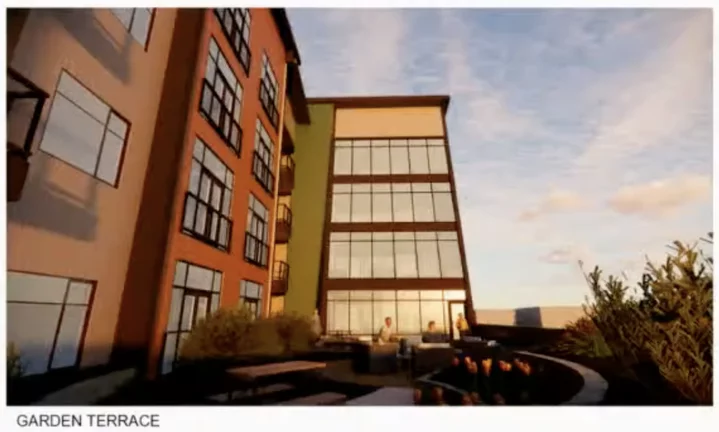
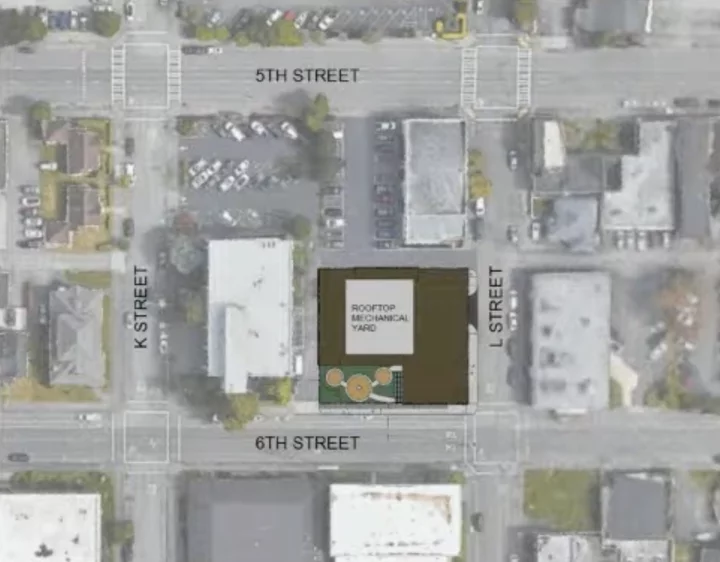
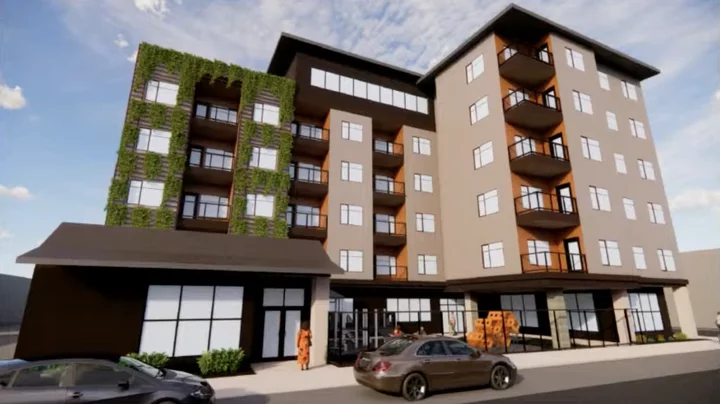
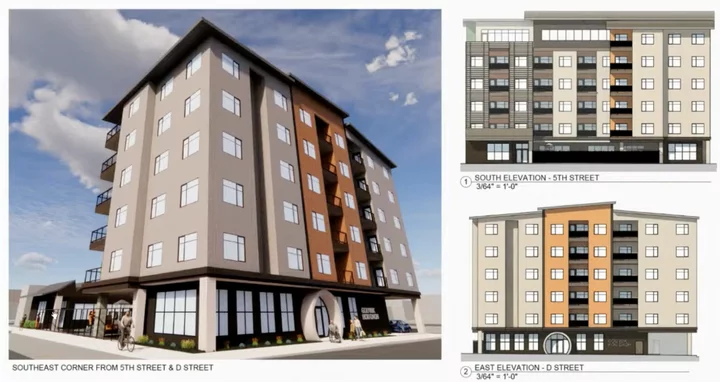
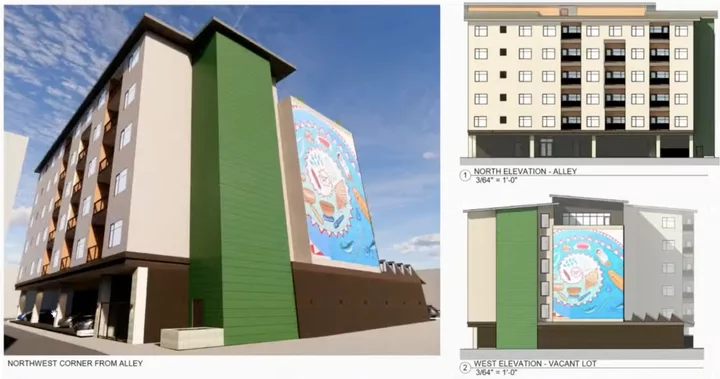
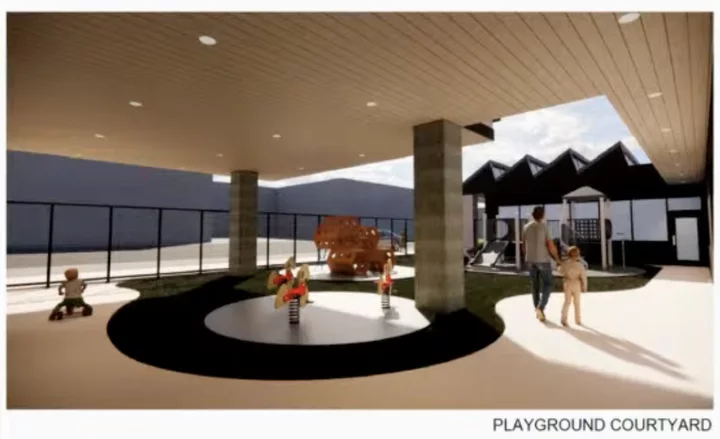
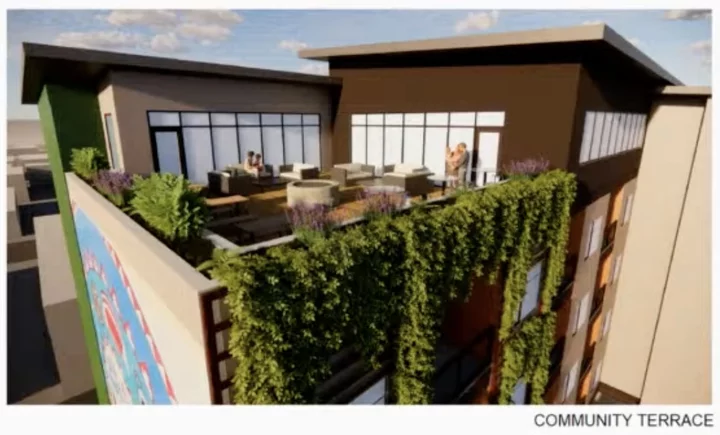
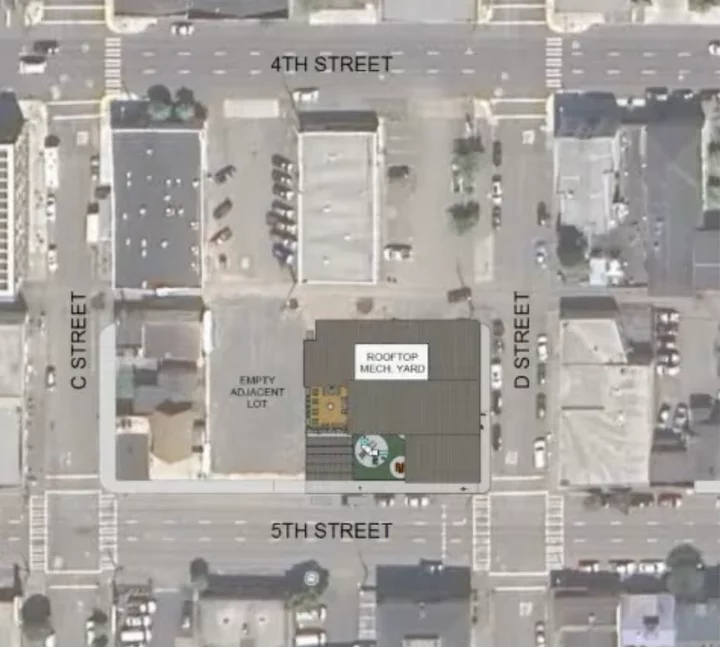
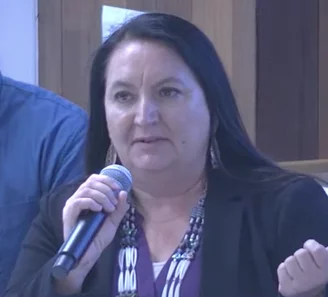
CLICK TO MANAGE