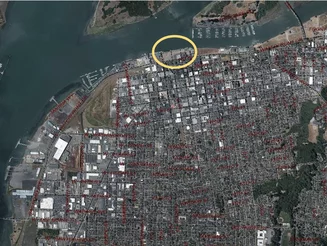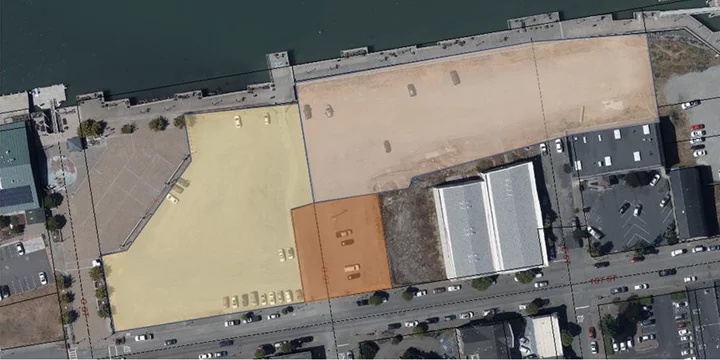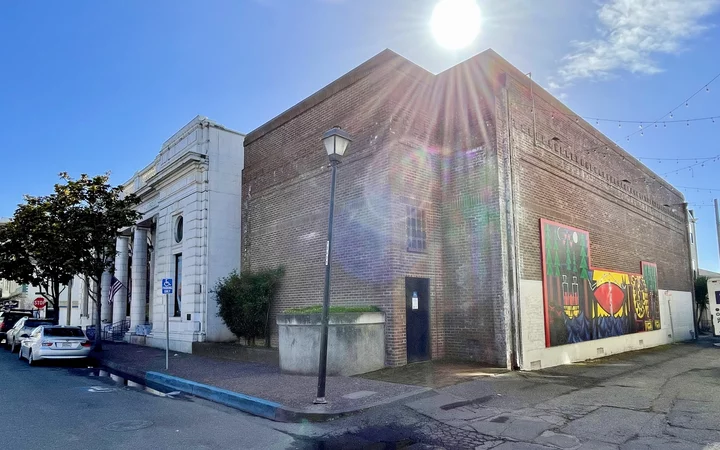Ryan Burns / Friday, March 10, 2023 @ 1 p.m. / Agendizer
Will Eureka Finally See Development on the Big Gravel Lots by the Boardwalk? City Looks to Declare the Parcels Surplus and Seek Proposals for Mixed-Use Project.
# # #
Three decades after the City of Eureka adopted a waterfront revitalization plan, the long stretch of bay-facing parcels between C and F looks more or less the same as it did 1993 — a flat, gravel-covered expanse that’s frequented primarily by parked cars, mud puddles and seagulls.
Progress has been made around the perimeter. The quarter-mile-long boardwalk, with cobblestone plazas at either end, was completed in 2002. Three years later, at the foot of F Street, the Bayfront One building, featuring a restaurant downstairs and luxury condos above, was unveiled, only to be burned down almost immediately by a transient’s bonfire. It was rebuilt by 2006.
On the other end, at the foot of C Street, the $3.2 million Fisherman’s Terminal building was completed in 2011. And this past December, Dick Taylor Craft Chocolates opened its new chocolate factory on First Street in a rehabilitated 19th century building that once housed the Eureka Co-op.
And yet the gravel expanse in the middle of all this development remains vacant, though there have been several attempts over the years to develop projects for the site.
Eureka architect John Ash and his wife Delores Vellutini, for example, spent years trying to develop a mixed-use project with retail, office and residential space. After a series of setbacks, including a lawsuit and an appeal to the California Coastal Commission, they switched gears to pursue a waterfront hotel project, an idea that had been suggested before and has been since. That, too, failed to come to fruition.
Eight years ago, hoping to kickstart some new momentum for the site, the City of Eureka facilitated a series of events and workshops, including a design charrette that yielded six different architectural designs featuring retail, apartments, open space and, alternately, a Wiyot museum, hotels, restaurants, a farmers’ market, water features and more.
The three city-owned parcels along the boardwalk, north of First Street in Old Town Eureka. | Image via City of Eureka.
On Monday, the Eureka Planning Commission will consider adopting a resolution to declare these city-owned parcels “surplus,” which is required, pursuant to the California Surplus Land Act, before the city can lease or sell the properties.
Eureka City Manager Miles Slattery said the goal is to spur development of housing onsite, likely as one component of a project that would include ground-floor retail, parking and other amenities.
“We’d like to see a mixed-use development there,” Slattery told the Outpost in a phone interview. “There would need to be a certain number of affordable units, per our housing element, and the zoning would require some sort of visitor-service aspect on the bottom floor.”
That could include anything from stores to art galleries, restaurants, antique shops or taverns.
The land is zoned waterfront commercial, which also allows hotels and motels as principally permitted uses. With a conditional use permit, the properties could also include professional offices, warehouses, multi-family units and upper-floor residences.
Slattery said developers could employ some of the architectural designs that emerged from the city’s 2015 design charrette process, though he said some elements of those designs, such as a canal running along the southern edge of the boardwalk, simply aren’t feasible.
With sea level rising around Humboldt Bay faster than anywhere else on the West Coast, parts of these properties could be underwater by 2060, when the ocean is projected to be 3.1 feet higher than its current level, according to the California Ocean Protection Council. The Coastal Commission requires landowners to assume the risks of developing along shorelines, so any new development will require a deed restriction prohibiting any future construction of shoreline protection, such as a seawall.
Nealis Hall, formerly home to the Liberty Theater. | Ryan Burns.
Also at Monday’s meeting, the planning commission will consider surplussing a parcel on Third Street in Old Town that includes a brick building known as Nealis Hall (pictured above).
Formerly home to the Liberty movie theater, the 3,145-square-foot building now houses an annex to the Clark Historical Museum next door. If declared surplus by the city, the building could be acquired by Clarke Historical Museum for continued use as an annex, or the parcel could be remodeled into something else entirely, including a mixed-use development with commercial and housing uses, though that would require a conditional use permit.
You can explore the agenda, including all staff reports. supplemental documents and some creative writing by Gennie the LoCOBot, below.
Eureka Planning Commission
March 13, 2023, 5:30 p.m.
A. ROLL CALL
B. SALUTE TO THE FLAG
C. OATH OF OFFICE
D. APPROVAL OF MINUTES
1. Planning Commission Meeting Minutes
DOCUMENTS:
E. ORAL COMMUNICATIONS
F. PUBLIC HEARINGS - CONTINUED
G. PUBLIC HEARINGS - NEW
H. OLD BUSINESS
I. NEW BUSINESS
1. C to F Parcels Surplus Location: North of Waterfront Drive between C and F Streets; APNs: 001-054-013, -045, -047 Project: Surplus Property SP-23-0001
C to F Parcels Surplus
Project No: SP-23-0001
The City of Eureka is proposing to declare three City-owned parcels as surplus land to be used for the development of affordable housing. The parcels are located between C and F Streets, north of First Street and south of the Boardwalk. The City Council must review the proposal and declare the land as surplus. The Planning Commission must review the proposal as well to make sure the location, purpose, and extent of the property conforms with the City’s General Plan and Housing Element. The land is exempt from the California Environmental Quality Act. The development of the land may include single-family homes, accessory dwelling units, multi-family rental housing, condominiums, townhomes, live/work units, housing in mixed-use developments, and other housing types. The development of the land may also include tiny houses, efficiency dwelling units, micro-units, and shared housing.
— LoCOBot
… or, as a conversation between two very stoned people named Starfish and Noodles!

C to F Parcels Surplus
Project No: SP-23-0001
Starfish: Dude, did you read all that stuff about the C to F Parcels Surplus?
Noodles: Nah man, that stuff’s way too much for me right now.
Starfish: You’re right, it’s a bit much. But it looks like they’re planning to develop affordable housing on those parcels.
Noodles: Yeah, sounds like they’re going to use this Surplus Lands Act thing to do it.
Starfish: Yeah, I guess. I just hope they don’t do anything too crazy.
Noodles: Yeah, me too. Let’s just hope for the best!
— LoCOBot
DOCUMENTS:
Staff Report • Attachment 1 - PC Resolution • Attachment 2 - 2040 Goals and Policies • Attachment 3 - LCP Goals and Policies
2. Clarke Annex Location: E Street between 3rd Street and Opera Aley; APN: 001-093-013 Project: Surplus Property SP-23-0002
Clarke Annex Surplus
Project No: SP-23-0002
The City of Eureka is proposing to declare a parcel of land (Clarke Annex) containing the Clarke Historical Museum Annex as surplus land. The parcel is located on the west side of E Street, between 3rd Street and Opera Alley, north of the Clarke Historical Museum building. The Planning Commission is reviewing the proposal and will make a recommendation to the City Council. The Council will determine if the property is necessary for the City’s use and if its size and shape are suitable for development. The Council will also consider if the disposal of the property is in line with the City’s General Plan and Local Coastal Program. The sale of the land is exempt from CEQA (California Environmental Quality Act).
— LoCOBot

Clarke Annex Surplus
Project No: SP-23-0002
The sun was setting on the small town of Eureka, as a young girl, Cecile, gazed out the window of her family’s home. She was in awe of the beauty of the town and its surrounding nature. Growing up, she had always been passionate about the history of the area and learning about the people and the events that had shaped it. She had always wanted to make a difference in her hometown and share the stories of its past with the world.
Her dream came true when she opened the Clarke Historical Museum in 1960, in the former Bank of Eureka building. It was a labor of love, but also financial strain. Despite her best efforts, she was unable to expand the museum and she was running out of money and resources.
But then, in 1979, a miracle happened. The City of Eureka proposed to declare a 3,145 square foot parcel containing the Clarke Historical Museum Annex as surplus land under the California Surplus Land Act. This parcel was located on the west side of E Street, between 3rd Street and Opera Alley, north of the Clarke Historical Museum building.
The City Council found that the property was not necessary for the agency’s use, and the size and shape of the parcel did not preclude the continued use or redevelopment of the site for various uses. Furthermore, the location, purpose, and extent of declaring the Clarke Annex parcel surplus to allow for acquisition by the Clarke Historical Museum or development of other visitor-serving use and/or housing was found to be consistent with the General Plan and the Local Coastal Program.
Thanks to the City’s generous decision, Cecile was able to expand the Clarke Historical Museum and continue sharing the stories of her hometown with the world. She was proud of the impact she had made in her community, and her legacy and passion for history lived on.
Cecile’s story is an inspiring example of the power of determination and perseverance. She was able to overcome the odds and achieve her dreams with the help of her community and the City of Eureka. Her story is a reminder to never give up, no matter the obstacles, and that anything is possible when you put your heart and soul into it.
— LoCOBot
DOCUMENTS:
Staff Report • Attachment 1 - PC Resolution • Attachment 2 - 2040 Goals and Policies • Attachment 3 - LCP Goals and Policies
J. DIRECTORS REPORTS AND COMMUNICATIONS
K. OTHER REPORTS AND COMMUNICATIONS
L. ADJOURNMENT
M. NOTICES



CLICK TO MANAGE