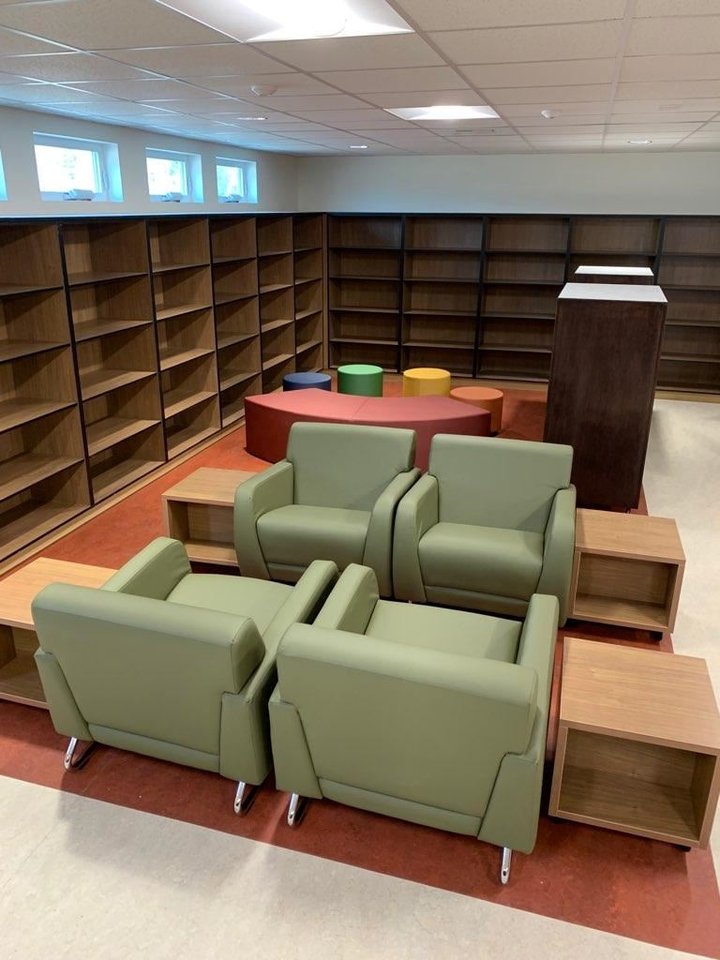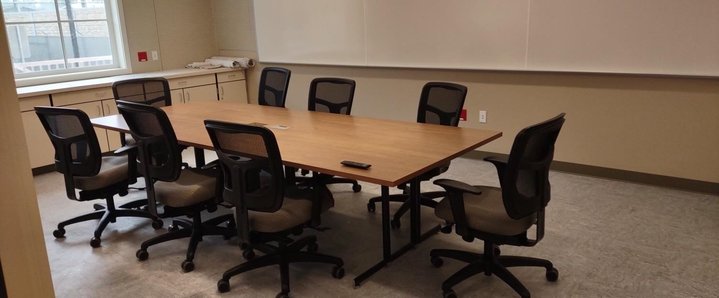
The new substation is located at 715 Cedar Street. | All photos courtesy County of Humboldt.
###
Press release from the Humboldt County Administrative Office:
The County of Humboldt will hold a grand opening ceremony on Wednesday, Oct. 13 for the $3.1 million Garberville Campus Complex. The former library and office building were demolished to make way for the new modular complex. The facility will serve as a more modern, energy-efficient community center for southern Humboldt residents with a library, Sheriff’s substation and conference room.
The ceremony will be held at 10 a.m. at 715 Cedar Street in Garberville. Members of the public are welcome to attend and are asked to observe state and local COVID-19 safety protocols.
“The wait is almost over for the opening of the Garberville Campus Complex that will benefit all Southern Humboldt residents,” said 2nd District Supervisor Michelle Bushnell. “The county has worked hard on this much-needed project that will provide services all in one place for the public to enjoy and stay connected to their community.”
The new facility is nearly 5,000 square feet and the library will feature accessible computer workstations, high-speed wireless internet access, a multi-media projector for presentations and movie viewing, a children’s section, and a contemporary reading/study area. The library will be open Wednesday from 12-7 p.m., Thursday and Friday from 12-6 p.m., and Saturday 12-4 p.m. The temporary Bookmobile service will end on Thursday, Sept 30 and the book drop-off at Ray’s Food Place will stop on Oct 13, as residents can take their books to the library location.
The Garberville Campus Complex is the first in the county’s efforts to move more of its services to the campus-style model, an effort termed the “Facilities Master Plan.” Well-planned projects like this can better and more efficiently serve county residents and businesses while also advancing community resiliency, creating environmentally friendly transportation options and improving workforce retention. Additional benefits of combining more public services into single locations includes building facilities according to the needs and values of residents, saving money from utility costs and building maintenance, reducing the amount of time spent traveling to access services, improving energy efficiency of county buildings. You can find more on the county’s Facilities Master Plan on the county’s web site.
The Garberville Campus Complex multipurpose conference room will be used as a satellite office for county business, programs and library services. The complex has centralized public Americans with Disabilities Act (ADA)-compliant restrooms, a new parking lot and site lighting. Upgrades to the utilities such as electrical, water, gas, fiber optic internet communications and waste-water upgrades were critical design elements to the project.
The Sheriff’s Office will begin offering services at the new location starting today. The substation includes an improved office layout and design, an ADA-accessible public lobby, an interview room, and enhanced features that promote the safety of the public and the deputies. A generator on the site will provide emergency power.
Adams Commercial General Contracting, Inc. of Eureka was the general contractor and Sally Swanson Architects was the architect for the project.

Comfy-looking chairs in the library.

The conference room.
CLICK TO MANAGE