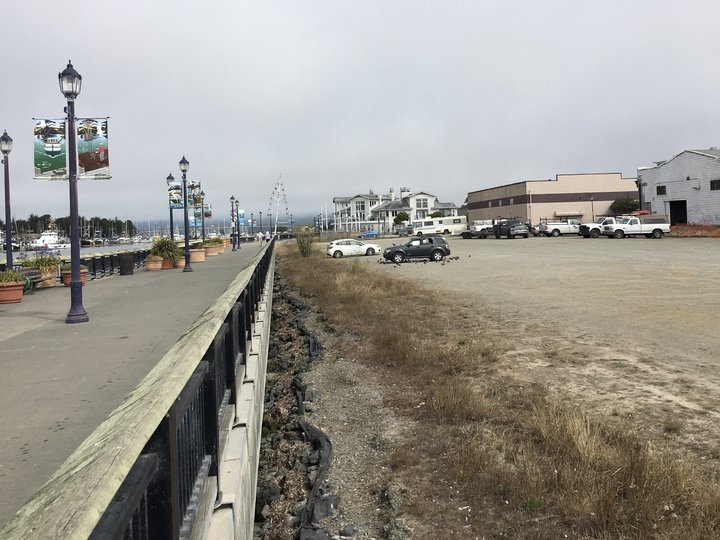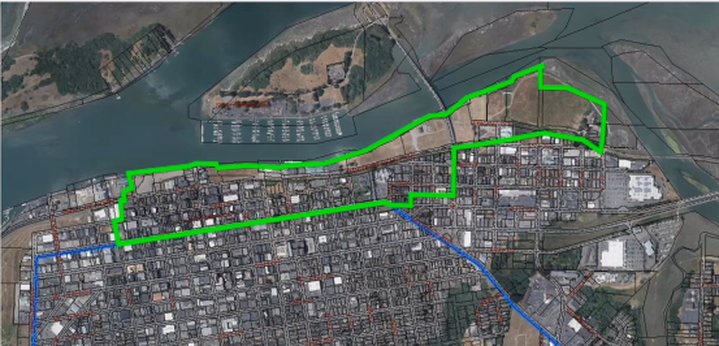
Our sparsely building’ed waterfront. Photo: Stephanie McGeary.
###
For years the City of Eureka has been looking for ways to improve the waterfront and develop the gravel lots and vacant buildings in the area, a process that has proven laborious, largely due to the extra steps involved with developing in the Coastal Zone. Now, the City has decided to outsource some of that work by hiring a firm to develop the Waterfront Specific Plan, which will guide zoning changes and future development for about 130 acres of the city.
During Tuesday’s meeting, the Eureka City Council unanimously approved the release of a request for proposals (RFP) for the Waterfront Specific Plan, the deadline for which will be Oct. 29. A panel will then review the proposals, conduct interviews (if necessary) and the Council will vote to award a proposal in December.
The goal of the plan, Caitlin Castellano — senior planner for Eureka — explained to the council during the meeting, is to provide a roadmap for development of the vacant and underutilized sites and buildings along and near Eureka’s central waterfront. The hired consultant would be in charge of creating the document and facilitating the necessary environmental analysis required by California Environmental Quality Act (CEQA).
“Eureka’s Local Coastal Program — known as the LCP — and the 2040 General Plan call for mixed use development along Eureka’s waterfront on Humboldt Bay,” Castellano read from the RFP during Tuesday’s meeting. “However, regulatory and environmental barriers often hinder these efforts.”
This idea is that approval of this plan will allow for CEQA streamlining, meaning that future developments within the project area wouldn’t necessarily be subject to the full CEQA process, making it much easier for the projects to move forward.

Map of the project area for the Waterfront Specific Plan | from the City’s RFP
The project area covers about 130 acres and includes Eureka’s Old Town neighborhood, the Commercial Bayfront and the Library District. Castellano said that if the budget allows, the project area could be expanded to include portions of Eureka’s downtown neighborhood as well. The project will be funded by a $215,000 California Department of Housing and Community Development Grant.
Eureka’s vision for the Waterfront Plan, outlined in the RFP, includes the development of housing, retail spaces, restaurants, waterfront hotels, vacation rentals, neighborhood markets, and public spaces — including plazas, squares, parks, parklets and community gardens. The City would especially like to see plans for mixed-use developments, which would include businesses on the ground floor, with housing units above.
Of course, with the City currently desperate to meet state housing requirements, there is a lot of emphasis on the inclusion of housing plans. Castellano said that one of the major goals of this project is the creation of at least 115 housing units by the year 2027.
The RFP also states that the proposal should address historic preservation, improvements to pedestrian, bicycle and transit connectivity, improvements to street lighting, branding and promotional strategies and should “solicit the active participation of property owners, investors, local business owners, and residents.”
Parking will also need to be a part of the plan and will need to be coordinated with the City’s downtown parking study, which is currently underway. Councilmember Natalie Arroyo, clearly alluding to some of the community backlash around plans to build housing on city-owned parking lots, mentioned that conducting a parking study will be an important and possibly lengthy part of this process.
“As we’ve seen in the last years, people’s feelings about parking can be in direct conflict with housing development,” Arroyo said during the meeting. “If we don’t address it, we’re going to regret it.”
View the full Waterfront Specific Plan RFP here.
CLICK TO MANAGE