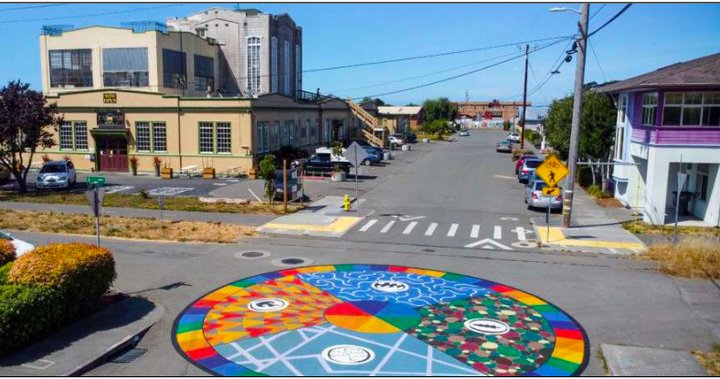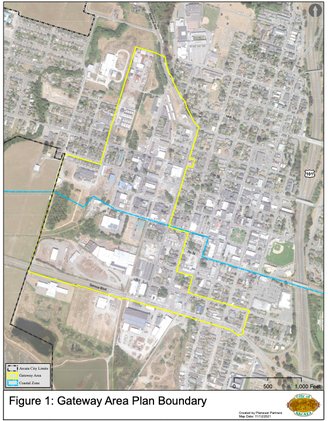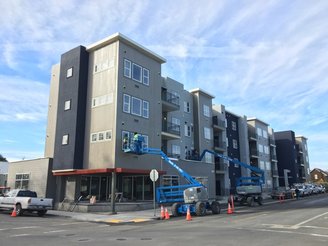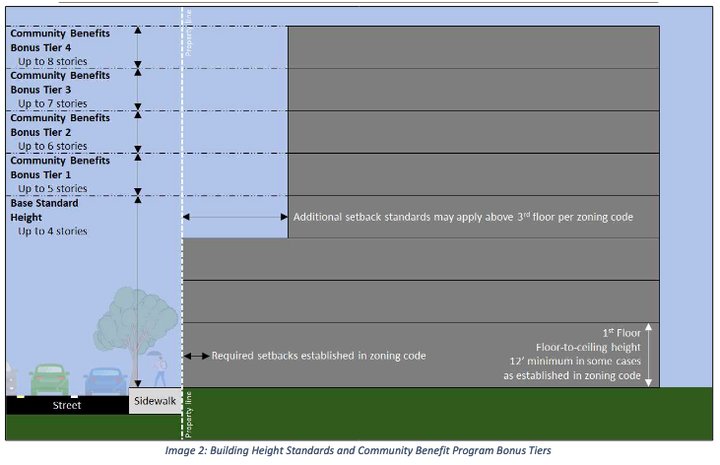
Arcata’s Gateway Area includes the hip Creamery District | Images from the City of Arcata’s Draft Gateway Area Plan
###
You’ve heard it before: With big changes like HSU becoming Cal Poly Humboldt, COVID prompting more people to work remotely and climate change making coastal Humboldt’s weather increasingly more attractive, Arcata’s population is expected to explode in the coming years and that means the city needs to plan for the creation of more housing. Like, a lot more.
The best way to do that, members of Arcata city staff believe, is through the Gateway Area Plan – a plan to rezone 138 acres of land mostly west of the downtown/ Arcata Plaza area to allow for the creation of high-density housing on some of the town’s underutilized sites. Much of this area of town was zoned primarily for industrial purposes, resulting in many vacant lots and sites holding business that only take up a small portion of the property. The Gateway Area Plan basically looks to update the zoning of those sites to allow for mixed use — meaning housing and businesses. The plan also would update the city’s building codes, which currently only allow developments up to four stories in height, to allow for much taller buildings, possibly as tall as eight stories.
“Whoa!” You might be saying, “Eight stories!? That’s way too tall for my quaint, little Humboldt town!” And you certainly would not be alone in thinking that. The proposed height increase has arguably been the most controversial aspect of this plan, and many Arcata residents have voiced concerns over the development of eight-story, or even six-story buildings in town, saying they will disrupt Arcata’s lovely views and cast large shadows over neighboring buildings, among other things. But city staff argues that increasing the permissible building height is the only way to fit the number of units the city will need without building out into our surrounding agricultural land or forests.
Some concerned community members even formed a group called Arcata Gateway District Community and have held public meetings, facilitated social media conversations and gone door to door to ask residents what they think of the Gateway Plan. Daniel Bixler and Sherri Star of the community group told the Outpost that they and other members of the community have concerns not only about the potential building heights, but also the potential impact on other city services, the level of community engagement and the potential parking impacts.

The plan is meant to be pedestrian-and- bike-friendly and, although it does include proposed changes to accommodate more traffic, it clearly states that the plan does not prioritize parking. Bixler supports the goal of decreasing greenhouse gas emissions, but thinks it is unrealistic to not plan to not plan for a substantial increase in vehicles.
“The reality is, I don’t think we’re getting rid of cars,” Bixler told the Outpost last week, during an Arcata Gateway Area Plan open house at the Community Center. “We’re just switching to electric cars, and we’ll still need to park them.”
Starr had concerns over the number of people in town who were completely unaware of the Gateway Area Plan, saying that in going door to door, she and other members of the community action group found that only about one in thirty people had heard of the plan.
But both Bixler and Starr wanted to be clear that they are not against the Gateway Area Plan and they absolutely support the creation of more housing. They just have concerns about how it’s done.
“Everyone wants infill,” Starr told the Outpost in front of the community center last week. “We just want it done right. We’re really open to discussion and I think the City is too.”
And city staff has been doing its darndest to engage the community in this planning process, holding open houses, public meetings, walking tours and online surveys. During last weeks community open house, David Loya, community development director for the City of Arcata, told the Outpost that the Gateway Area Plan is meant to be “for the community, by the community” and that everything included in the draft plan has been based on community feedback held at various community visioning sessions and public meetings.
Now that the city has released the draft plan, staff is trying to gather feedback to see if they hit the mark. All of the comments and critiques of the plan will be considered by the Arcata City Council, when the plan comes before the council sometime in the next couple of months. The council will likely hold several meetings and give staff directions on any necessary changes to the plan before it is adopted at the end of 2022.
Loya says that building height is definitely one of the concerns he has heard the most during this process and says that there is certainly a chance the council will decide not to approve eight-story buildings and will maybe cut if off at six. Of course, even six stories sounds too high to some people. But, if the city also requires other design aspects to make buildings more aesthetically pleasing — such as requiring the building to be set back from the street — Loya said, six or even eight stories might not be as imposing as it sounds.

The four-story Danco development on 7th and I streets | Photo: Stephanie McGeary
“Some people say four or five [stories] is too big,” Loya told the Outpost. “But we have four-and five-story buildings in town already and people don’t seem to mind. The Creamery building, for example, is five stories tall. But because of the way its designed, from the streetscape it doesn’t seem like this large, imposing building.”
To offer a sense of perspective, the Danco housing development on Seventh Street between J and I Streets is only four stories tall and some residence might say it is a bit more imposing. Basically, if you don’t like the way that building looks, you should be telling the city about it now. Loya says that there are design aspects that can be written into the plan to require a different type of aesthetic.
Just to be clear, this big plan is only that – a plan. No housing will actually be built by the city. The purpose of the plan is to streamline the housing development process. By coming up with a sort of checklist that shows what the community wants out of its housing developments, the City can then approve development plans if they meet those requirements.
The plan proposes implementing this through a “Community Benefit Program,” which requires an development plans to include a certain amount of community amenities — such as creation of green spaces, community gardens, murals, job creation, rooftop dining, electric vehicle charging or bus passes for residents — for different building tiers. What tier the development falls under would determine how tall it can be, how dense and what sites it could be built on.

You probably have some thoughts on all of this and the city wants to hear them. You can view the Draft Gateway Area Plan here and/or watch a 60-minute video outlining the plan here. You can provide feedback by filling out the the community survey here (the survey is open until April 1.)
You can talk to city staff about the Gateway plan in-person by going to the city’s table at the Arcata Farmers’ Market on the second and fourth Saturdays of the month. You can also schedule a walking tour of the Gateway Area for a group of between five and twenty people by calling Delo Freitas at (707) 825-2213.
“If people see this plan and think ‘you went too high,’ they should stay engaged in the design process,” Loya told the Outpost. “The reality is that we have to plan for this growth, we need to sit down as a community, roll up our sleeves and decide what the future of Arcata is going to look like as it grows and develops.
CLICK TO MANAGE