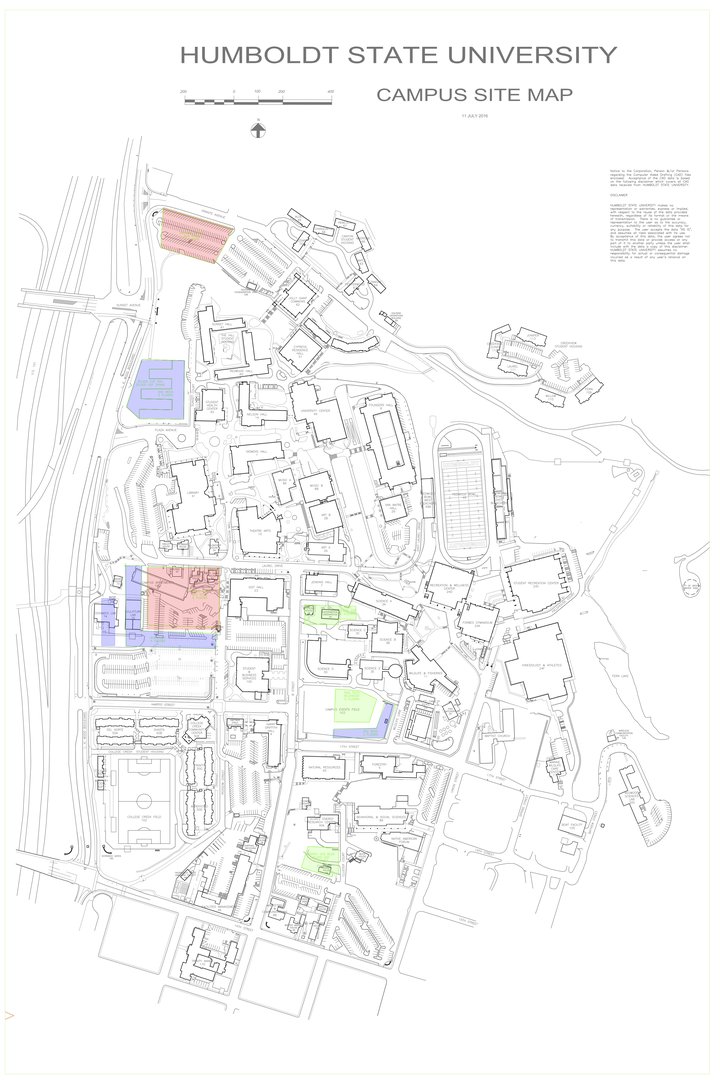
A map of CPH’s proposed construction and demolition projects. | CPH
If HSU was known as the “hills, stairs and umbrellas” campus, Cal Poly Humboldt could soon be dubbed the construction, parking and housing university.
In August, the University published a prospectus, outlining its plans to spend the one-time, $443 million endowment given by the State to transform the school into California’s third polytechnic and double student enrollment in seven years.
Polytechnic Transition Summary | CHP prospectus.
While the prospectus described the University’s general plans to add several new buildings for academia and student housing by 2027, the school did not specify how it would make room for many many of these new projects. But in late January, around the same time that HSU rebranded as Cal Poly Humboldt, the school quietly published a much more detailed infrastructure plan to its website — a plan that includes a flurry of demolition projects and raised parking structures that would vastly change the school’s appearance within five years.
“The infusion of one-time resources will be instrumental in modernizing existing instructional space needed to support the existing, growing, and future demand for laboratory space to support instruction and research,” the University’s prospectus reads — hinting that major demolition projects are forthcoming. “The University is limited in growth opportunities in its existing acreage.”
On-Campus Housing Capacity Growth Plan. | CPH Prospectus
According to the infrastructure projects webpage, CPH’s first major build would be the long-debated Craftsman’s Mall housing project. While the City of Arcata initially planned for the building to house 65 percent students and 35 percent “open market” residents, the approved Los Angeles based development company AMCAL mysteriously withdrew its application in 2018 after the City of Arcata said the company invested more than $1 million into the project. In 2020, the Humboldt State University Foundation purchased the 9.5-acre property for $3.95 million.
The January infrastructure update also estimates that the proposed project would cost $150 million — $50 million more than the University initially stated in its prospectus. The development would include four buildings, 800 beds, study areas, a small convenience store, an open common area and 350 parking stalls — all exclusively for CPH students.
The proposed Craftman’s Mall housing plan. | CPH infrastructure plan
The University is also actively working with the City of Arcata to develop the adjacent railbank as part of the Arcata Annie & Mary Trail Connectivity Project, connecting the development to the University through the highway overpasses at Sunset Avenue and St Louis Road. CPH anticipates that the housing project will be completed by December of 2024.
The first on-campus infrastructure project involves the building of the new “Engineering & Technology — Learning Community Building” at the current site of the Campus Events Field. Traditionally an open field for student activities, the grounds recently housed bungalows to facilitate the University’s Library and Theater Arts seismic retrofit projects. Now it seems the field will be permanently paved over in order to accommodate the five-story, 90,000 square-foot engineering building and an adjacent three-story, 250-bed residence hall. These proposed buildings will include academic departments, lecture halls, labs, offices, student space, communal space, conference space and other “student experience space.” The $135 million project is planned to be completed by August of 2025.
While the loss of the Events Field will mean a significant reduction in open grass space near the center of campus, CPH Associate Vice President of Facilities Management Mike Fisher told the Outpost that the University plans to include some outdoor landscaping in the new design.
The former location of the Campus Events Field. | CPH Interactive map
A map of the proposed Events Field construction. CPH
“What this project [aims] to do, is create an entryway for campus and that building,” Fisher said. “That will be tiered down with landscaping and concrete paths that bring you into the campus core. There will be some space out there, some landscaping, places to sit and reflect, places for trees, paintings and outdoor instruction spaces.”
A rendering of the Trinity Annex project looking west. | CPH
The first serious on-campus demolition will involve the Jensen House — the current home of the University’s Children Center, located on the southern edge of campus. In its place, the University plans to build a 25,000 square-foot Microgrid and Sustainability Building by January of 2025. The infrastructure report states that the building will be used as a testing facility for energy systems, and give a “home for sustainability” on campus. The $24 million project will also include space for academic departments, lab research, offices, conferences, students and a common area.
In January, CPH announced its plans to move the Children’s Center and Child Development Lab to the renovated Trinity Annex by June of 2023.
Current projected cost for CPH’s infrastructure projects. | CPH’s updated infrastructure plan
By August of 2026, CPH plans to complete the building of its new Library Circle Student Housing, Health & Dining Building, as well as the university’s first parking structure. This structure will add about 500 new parking spaces to the lot located at the northwestern tip of campus near Granite Avenue and LK Wood Boulevard.
“The project would build approximately 200,000 [gross square feet] at the northwest corner of Library Circle and LK Wood Boulevard,” the infrastructure project states. “The building will contain a new health center and expanded dining services with 650-bed residential complexes above.”
The proposed Library Circle Student Housing, Health & Dining Building and parking structure. | CPH
These proposed projects are estimated to cost $175 million, and would result in the demolition of multiple campus houses, including the “little apartments,” used for CPH’s ZipCar service, Brero House, home to the University’s Indian Tribal & Educational Personnel Program, Hagopian House, and Feuerwerker House, previously used by the now-gutted public radio station KHSU.
“Older homes in a public institution are problematic for many reasons, including code compliance and maintenance costs,” Fisher said. “Not to say they aren’t treasured on campus.”
The final phase of the infrastructure overhaul would include the demolition of Campus Apartments, the current sculpture and ceramics labs, the Warren House, and the Bret Harte House — the longtime home of the University’s journalism department.
The Bret Harte House. | CPH Journalism Department Facebook page
CPH Associate Journalism Professor Deidre Pike told the Outpost that many journalism alumni were heartbroken to hear that the beloved building may be destroyed.
“Bret Harte House is the kind of marvelous charming cottage that oozes Humboldt culture,” Pike said. “So those of us who’ve had the privilege of living, advising, teaching and bonding with students in this charming, not-officially-designated, historic part of campus are devastated.”
The Campus Apartments Student Housing and Parking Structure project. | CPH
Pike added that the final leg of construction includes the removal of more open greenery and several mature redwood trees.
“It’s not just our hallowed halls on the chopping block, though, but some spectacular mature landscaping and several tall stands of redwoods,” she said. “Warren House, Campus Apartments, the ceramics studios – that whole hill goes down to make room for a parking structure topped by dorms. All of that is needed, yes. But preserving a tiny bit of our Humboldt culture would be a huge needed morale boost right now for faculty, students and alumni. We don’t want to be another Cal State Strip Mall.”
The small grove of redwoods has proven to be a hazard in the past, most notably in 2015, when a giant tree fell directly onto the roof of the four-story student apartment building.
A crew works to remove the tree that fell on Campus Apartments in 2015. | Outpost file photo
“When the redwoods are in standalone groves like that, they’re exposed by winds on all sides,” Fisher said. “It’s very precarious.”
However, he added that no major landscaping would be done without community input.
“Anytime we run into geologic or landscape problems on campus, we try to engineer around those things as much as possible,” Fisher said. “It’s just too early to tell. There’s so much planning between now and when that project comes online. We would always move that type of decision making through a landscaping committee and community forum.”
The $110 million Campus Apartments and parking structure project will include the addition of 600 to 700 beds and 650 new parking spaces. Construction is scheduled to be completed by December of 2027. Fisher said that the Journalism Department and ceramics and sculpture labs will be given new homes at a later date.
CPH also has several major academic renovation projects planned in addition to the aforementioned infrastructure projects. These renovations include more space and updated labs for Alistair McCrone Hall and the Science A and C buildings. The University will also invest $21 million in the Eureka Research Lab (Offshore wind lab) marine facilities. This includes the Telonicher Marine Lab, the University’s “Coral Sea” marine research vessel, and new Eureka Research Lab.
Proposed academic projects. | CPH
While these projects are anticipated to be completed by 2027, Fisher and CPH spokesperson Aileen Yoo told the Outpost that all of this information is subject to change.
“Nothing is set in stone,” Yoo said. “Plans have been and continue to be fluid and incremental, and we share information when we have more details.”
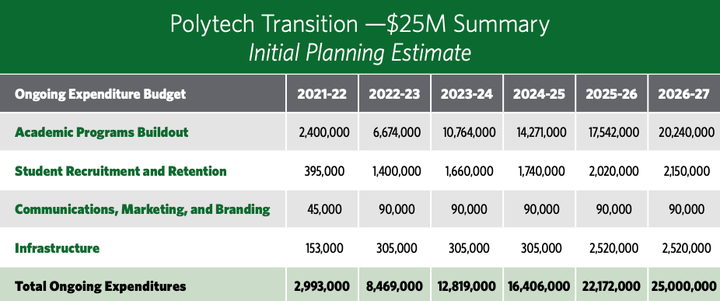

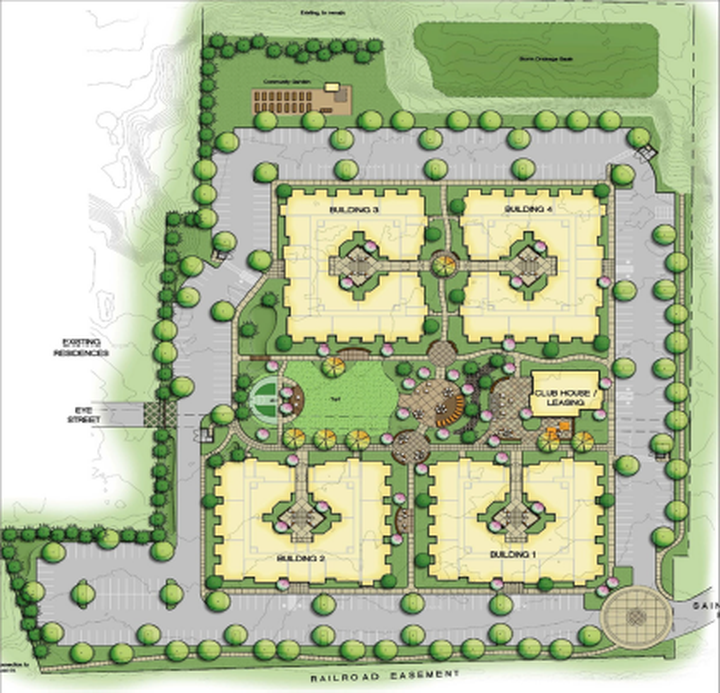
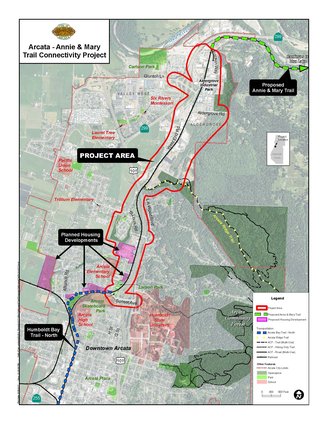
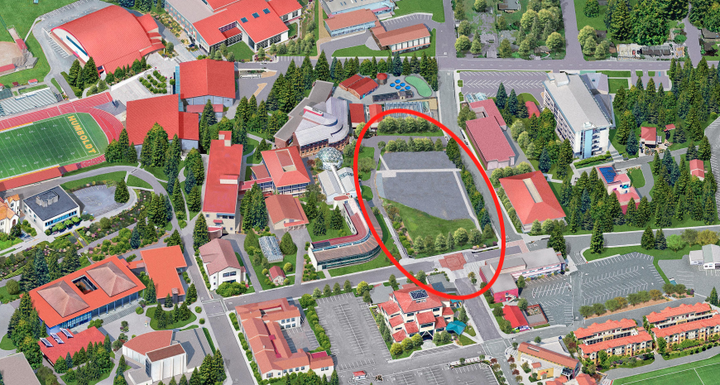
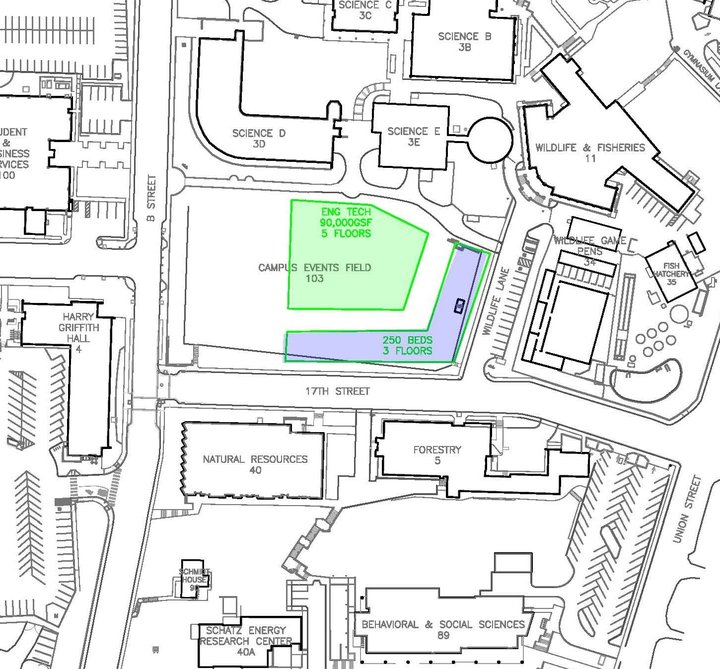
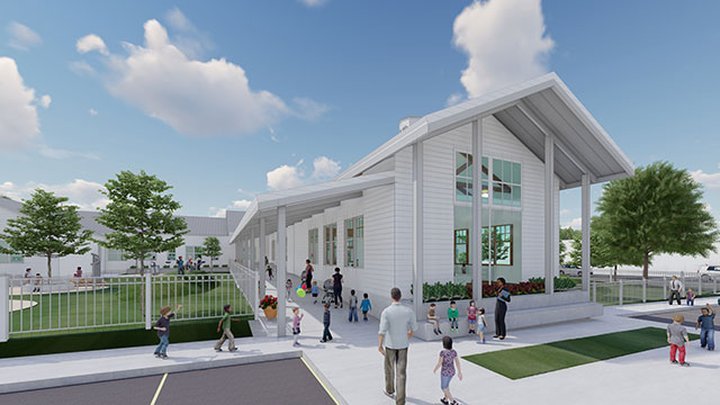
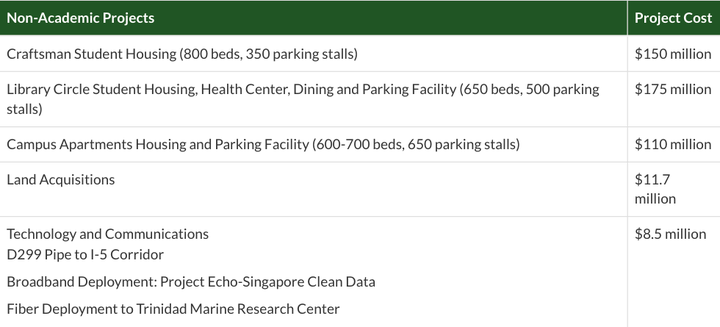
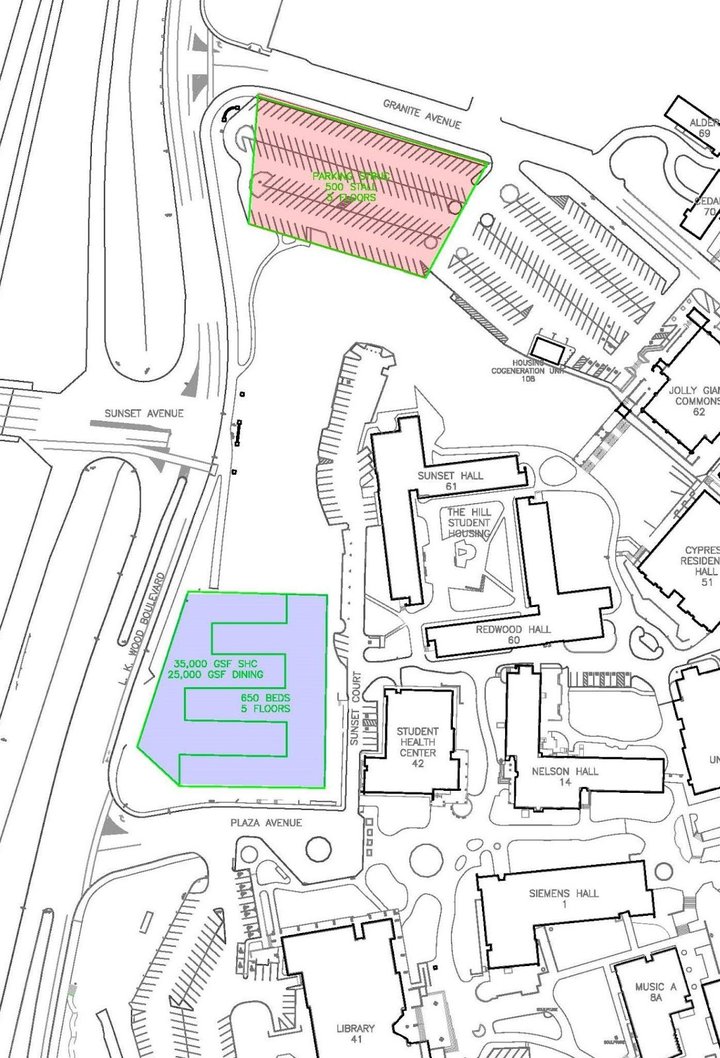
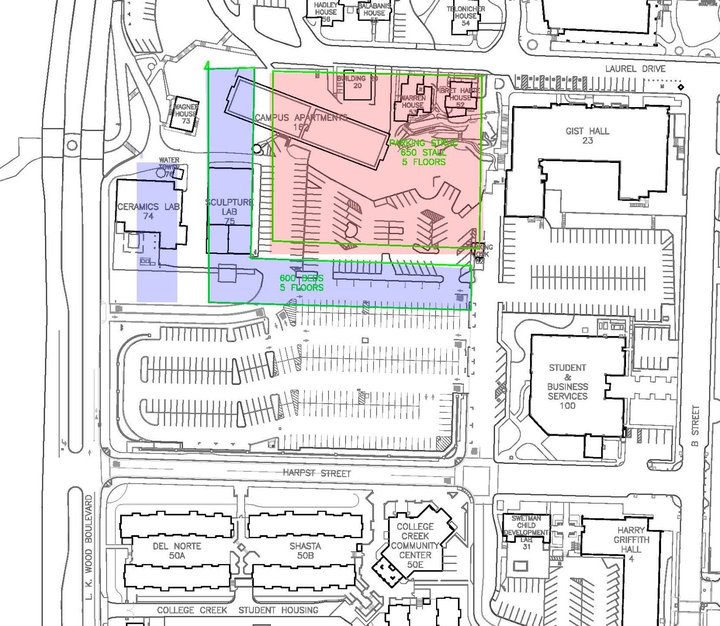
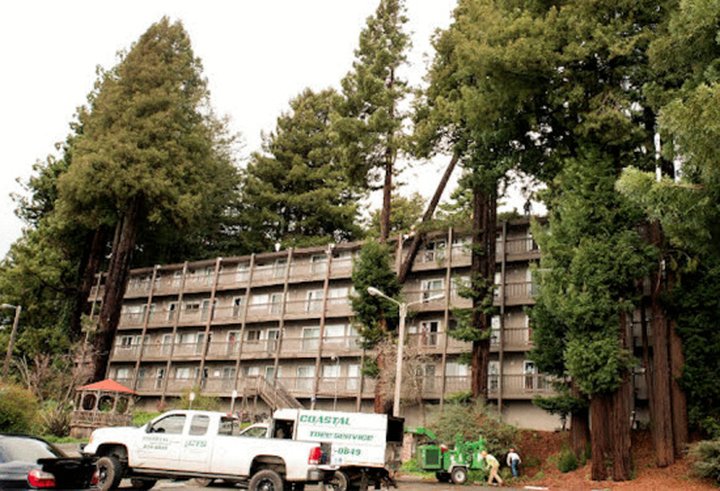
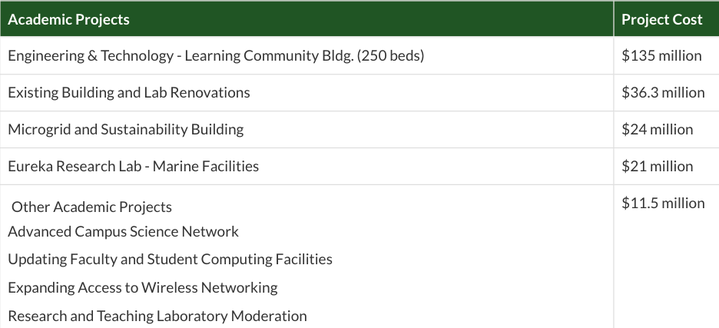
CLICK TO MANAGE