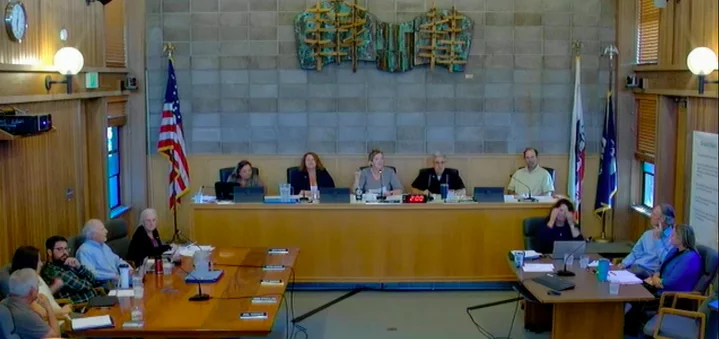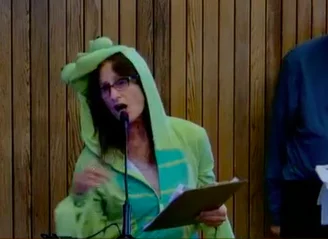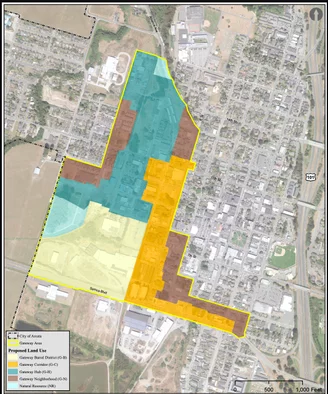The Arcata City Council and Planning Commission during Tuesday’s joint study session | Screenshot from meeting video
###
During a three-hour study session on Tuesday night that included comments from more than two dozen community members, the Arcata City Council made one significant decision about the Gateway Area Plan — to eliminate the controversial K-L Couplet, which would have converted K and L streets into one-way traffic, and to instead consider alternative options for calming traffic in the area.
Tuesday’s meeting was the first of several joint study sessions planned over the next several months to go over the extensive plan to rezone 138 acres of town to facilitate the development of high-density housing in Arcata. It was also the first time the council had discussed the plan. All of the commission members and Councilmembers Sarah Schaefer, Meredith Matthews and Kimberly White used Tuesday’s study session to focus on three important aspects of the plan: the K-L Couplet, proposed building heights and inclusionary zoning. (Councilmembers Alex Stillman and Stacy Atkins-Salazar have recused themselves from all Gateway conversations because they both own property within 100 feet of the Gateway Area.)
K-L Couplet
The first topic addressed by the council and commission was the proposed K-L Couplet, which the Planning Commission had recommended as the preferred option for addressing concerns of increased traffic along the two streets, once more housing developments start coming in. Planning Commission Chair Scott Davies began by giving an explanation on the commission’s recommendation.
“The view and lens through which we looked at the couplet was, what can we do and which plan would most increase the safety for biking, pedestrian and alter-abled members of our community,” Davies said to the council during the study session. “We determine that the couplet did the most to achieve this goal.”
The proposed couplet has been one of the most controversial aspects of the Gateway Area Plan, with many community members, especially those who live or work on L Street, urging their local government to ditch the proposal in favor of creating an L Street Linear Park, something that was proposed as a part of the Rail with Trail Feasibility Study done in 2010. A petition was even circulated in favor of the Linear Park and signed by more than 260 1,100 community members.
Many of those community members showed up to voice their support for the linear park on Tuesday, including the very first speaker (or should we say singer?) of the night, Leslie Quinn, who provided her opinion through a song, set to the tune of the Sesame Street theme song, asking “Can you tell me how to get, how to get to Linear Park?” while dressed in a green onesie that looked like a chameleon. (Or frog? Not really sure.) Other commenters mentioned that the couplet was too “car-centric” and that a park would provide great benefits to the community, including safety and recreation.
And the council members agreed with the public on this one, unanimously requesting that staff remove the couplet option from the Gateway Area Plan and research alternative options, such as a Linear Park. Schaefer was also interested in exploring a “woonerf” style street, something that cars would share with bikes and pedestrians, but with much lower speed limits and other traffic-calming features.
“After reviewing the comments that were submitted by the council members, it seems that we are pretty unanimous in seeking alternatives to the K-L couplet and supporting this original vision of a linear park on L street,” Schaefer said during the meeting.
Building Heights
Unlike with K and L streets, the council was unable to come to consensus on what has surely been the other most controversial aspect of the Gateway Area Plan – how high the buildings should be allowed to be built.
Since the plan was first introduced, the working theory has been that creating the amount of housing Arcata needs will require much denser developments, which in turn would require much taller buildings. Currently Arcata only allows for a maximum of four stories in the city, and city staff recommended raising that to as high as eight stories in some sections of the Gateway Area.
This was a tough subject for planning commissioners to agree on also, but after months of review the commission ultimately recommended that building heights be capped at seven stories in the Barrel District, six stories in the Gateway Hub, five stories in the Gateway Corridor and remain at four in the Gateway Neighborhood.
Chair Davies said that the commission had recommended these heights because the “best way to provide a bikeable, walkable community and to protect greenspace outside of the city is to build as densely as possible.”
“I’ll just add we’re in a housing crisis,” Commissioner Matthew Simmons added. “So when we’re talking about building heights, we’re also talking about places for people to live…Reducing building heights creates fewer places to live and exacerbates our housing crisis.”
Schaefer and Matthews largely agreed with the commission’s recommendation, but White had a very different opinion and said she would like to see buildings be capped at five stories in the Barrel District, four stories in parts of the Gateway Corridor and three stories in the rest of the Gateway Area.
“I understand that density will house more people,” White said during the meeting. “But is it about cramming everyone in [like] sardines, or is it about making this a livable Arcata where people want to thrive and live?”
This sparked a tense debate between White and the commissioners and the other two council members. Both Schaefer and Matthews said they would not be comfortable going below four stories, which is already the height permitted throughout the city. Davies added that although he understood White’s concerns, lower building heights would drive costs up, and he told White that if she wanted to keep smaller buildings she would “have to let go of any idea that you’re in support of affordable housing.”
The other reason for supporting larger buildings, Davies explained, is that the plan includes a “community benefits program” that requires developers to provide additional community benefits, including things like public art creation and more green spaces, depending on how high they want to build. The higher the building, the more benefits they have to provide. You can view the full list of proposed benefits here.
Unable to agree on the building heights, the council ultimately directed staff to provide more materials to the council, including presentations from a wide range of developers.
Inclusionary Zoning
The final segment of the study session focused on the Gateway Area Plan’s Inclusionary Zoning requirements, which would set the percentage of low-income to very-low-income units a developer would need to provide with any new housing projects. The requirement would apply only to developments with more than 29 units.
The Planning Commission recommended that the inclusionary zoning requirement be set at four percent for “very low income” and nine percent for “low income,” meaning that if a new development includes at least 30 units, the developer would be required to make nine percent of the units affordable to low-income households and four percent for very-low-income households.
The reason for these percentages, Davies explained, was that city staff and the commission agreed it would be sensible to set the percentages below the State Density Bonus Law. The law requires that developers be permitted to build more units, if they agree to provide a certain percentage of “affordable units.” For example, if the development includes at least five percent “very low income” and 10 percent “low income” units, the developer will be allowed to build 20 percent more total units. If the city were to set its inclusionary zoning limits too high, then it would be pointless, because the developer would already qualify for the density bonus.
If it’s difficult for you to wrap your mind around this subject, you’re not alone. The city councilmembers again felt that they would need more time and information on the subject before making a decision on the inclusionary zoning requirements for the Gateway Area Plan.
Mayor Schaefer said that the council will likely hold another study session for only the council to discuss the subject in more depth and also said that the city will hold another public workshop to gather feedback on the Gateway Code, which will guide development in the Gateway Area. Schaefer largely agreed with the commission’s recommendation and also stressed the importance of making sure that future projects including housing for low-income residents, but also for middle-class residents.
“Seeing a Gateway Area Plan that both prioritizes and has inclusionary zoning that is sensible and is set at a level that will encourage housing to be built underneath our own community benefits program, instead of under a state program, is going to be essential to make sure that we are providing some set amount of affordable units within those projects, but we are also creating housing for people who really need it, who don’t qualify for affordable housing,” Schaefer said



CLICK TO MANAGE