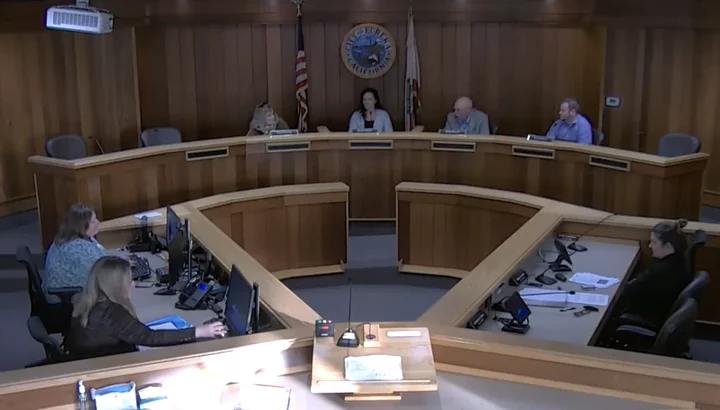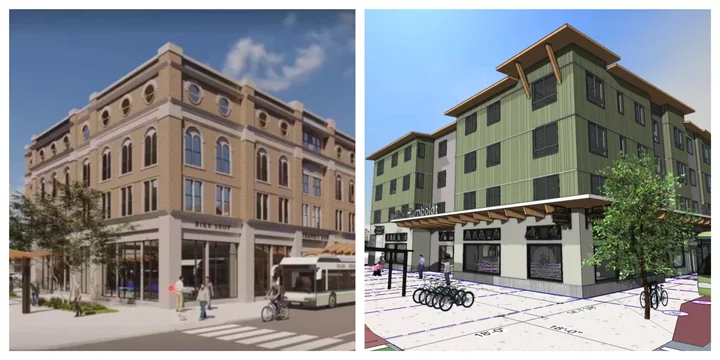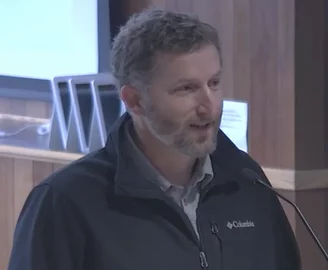The Eureka Design Review Committee. From left to right: Gailey Browning, Kassidy Banducci, Chuck Ellsworth and Ryan Cameron. | Image: Screenshot
###
At a public hearing this morning, Eureka’s Design Review Committee narrowly approved new design plans for the long-awaited EaRTH Center, a four-story housing and transit development slated for two city-owned parking lots on Third Street between G and H streets, behind Lost Coast Brewery.
The EaRTH Center — shorthand for the Eureka Regional Transit & Housing Center — will host the Humboldt Transit Authority’s regional transportation hub on its ground floor, plus five commercial spaces for businesses. The upper floors will feature 46 residential units designated for low- and very-low-income households, including three studios, 18 one-bedroom, 13 two-bedroom and 12 three-bedroom apartments. Residents will have access to communal amenities on the second floor, including a community room with a kitchen, a fitness room, and a large outdoor terrace with a playground.
The northeast corner (Third and G streets) of the EaRTH Center depicted in the Servitas proposal (left) and Danco (right). | Images via City of Eureka
The project has changed quite a bit since it was approved in February 2022 by the Eureka City Council, as seen in the renderings above. When plans for the EaRTH Center were drawn up a few years ago, the development was billed as a 30-unit housing project for students and traveling medical staff. At that time, the city was working with Cal Poly Humboldt and Servitas, a student housing management company, to create much-needed housing for incoming students. However, the university and Servitas later left the project due to expenses.
The city briefly considered a partnership with College of the Redwoods, but the slow approval process for obtaining the necessary grant funding led the city to look elsewhere. Eager to get the project back on track, city staff asked if Danco would be interested in taking over the project, and in June 2024, the city council unanimously approved a resolution that authorized the City Manager to enter negotiations with Danco Communities for a Disposition and Development Agreement (DDA).
The redesign includes significant changes to the building’s façade and exterior, with a concrete base and green metal siding on the upper floors. Senior Planner Lisa Savage said the modified plans include new bus shelters along H Street, expanded sidewalks and electric vehicle charging stations.
“There also be a major [re]configuration of H Street between Third and Fourth streets,” Savage told the committee. “The west lane – where the bus shelter currently is located – will become a bus-only lane, and a new bike lane will run on the eastern side of the street. The current street parking configuration on the east side of H Street between Third and the alley [behind Lost Coast Brewery] will change from angled to parallel, which will cause the street to be reduced to one lane [for regular traffic] in this section.”
The reconfiguration will further reduce parking near the EaRTH Center, an issue many downtown and Old Town business owners have expressed concern about since it was first proposed.
Committee Vice-Chair Gailey Browning asked how many additional parking spots would be removed from Third Street under the current plan. Savage said the reconfiguration would eliminate parking on the south and east sides of the project, but she could not provide an exact number.
Committee member Chuck Ellsworth asked why Danco had decided to change the design, noting that the original rendering was “much more compatible with the community.”
Caitlin Castellano, the city’s deputy director of development services, noted that the previous rendering had been created by the former developer, Servitas, and that Danco decided to adopt a different, more cost-effective design. “There was no requirement by the city council or the Humboldt Transit Authority to retain the original design,” she added.
Browning felt the modified design was “inharmonious” with the rest of Old Town. “I think this is such an important project that there’s room for improvement on it,” she said. “I think the roof pitches could be more dramatic, I think they could add more window trim, I think the horizontal [and vertical] banding could be more pronounced. … I think the deck is a lovely edition, but I’d love to see some iron railing to pronounce that there’s a deck because you really can’t tell that it is from afar.”
Ellsworth seemed to agree, referring to the current rendering as a “cookie-cutter design.” He emphasized his support for the EaRTH Center but said, “It’s [in the] wrong place and it’s the wrong design for the community in that area.”
Committee member Ryan Cameron said he liked the building “overall” but asked if the developer would be willing to incorporate brick into the design to match some of the buildings nearby.
Garrett McSorley, the project’s current architect, pushed back on the committee’s assertion that his design is a “cookie-cutter” project. “From my perspective, this is a very high-quality project,” he said.
“We can incorporate different materials,” McSorely continued. “You know, brick is definitely one of the things that we talked about early on in the process but we found that brick is a budget-buster. It’s very, very expensive and it doesn’t provide the [degree] of long-term maintenance that the materials we have shown are. … Repeating and using the same materials that are already there in Old Town doesn’t necessarily respect Old Town. … We’re just a block down from the Carson Block Building – a gem of a building – and trying to repeat and copy that building would be a mistake, in my opinion.”
McSorely acknowledged that the metal siding may look “flat” in the digital renderings, but said it will look “more interesting” in real life. He also expressed interest in incorporating a pattern or design into the concrete base on the ground floor of the building.
Browning asked McSorley if he would be willing to increase the pitch of the roof to provide a more dynamic design. Again, he acknowledged that the digital rendering “looks boring” but advised against upping the pitch because it would increase shading. Increasing the pitch could also interfere with the solar panels that will be installed on the roof of the building, he said.
“These projects are net zero energy,” he continued. “The families who [will] live [t]here [will] have utility bills of, like, $10 a month and the way that’s done is through the roof design. If we wanted to create a full new roof with, you know, spires and different gables, those all drastically reduced the amount of solar panels we could fit in the project and it has a dramatic impact on the residents in the future.”
During the public comment period, nearly all of the speakers spoke in favor of the project, underscoring the need for more affordable housing in Eureka. One speaker called the modified project design a “bait and switch,” comparing the new rendering to the veteran’s resource center on Fourth Street, across the street from the North Coast Co-op. “That’s probably one of the least attractive buildings in Eureka, in my opinion,” he said.
After a bit of discussion among committee members, Chair Kassidy Banducci made a motion to approve the modified design, which was seconded by Cameron. The motion failed in a 2-2 vote, with Browning and Ellsworth dissenting.
Development Services Director Cristin Kenyon advised the committee to come up with a new motion, otherwise, its decision to deny the project design would almost certainly be appealed to the Eureka Planning Commission.
The committee rehashed some of the design elements with the architect and came up with a short list of modifications to the project, including wood paneling at the building’s main entrance and thicker horizontal banding between floors on the façade.
Before the committee could take a second vote, Browning left for an appointment. After a bit of additional discussion, Banducci came up with a motion that passed 2-1, with Ellsworth dissenting.
###



CLICK TO MANAGE