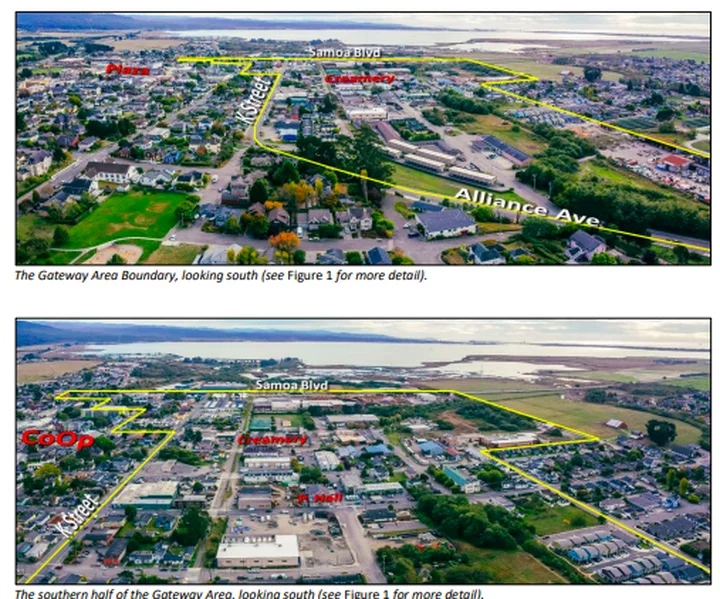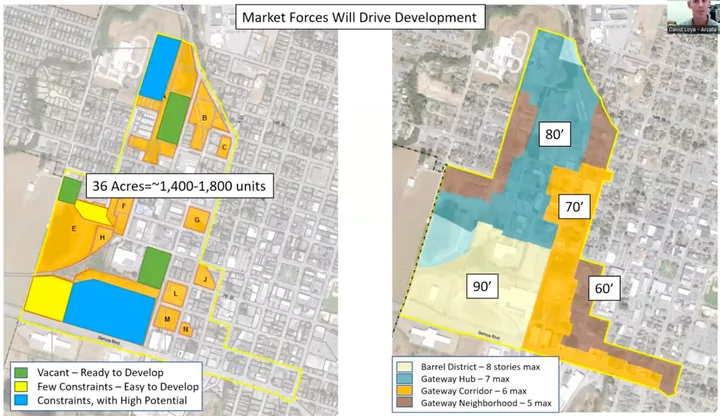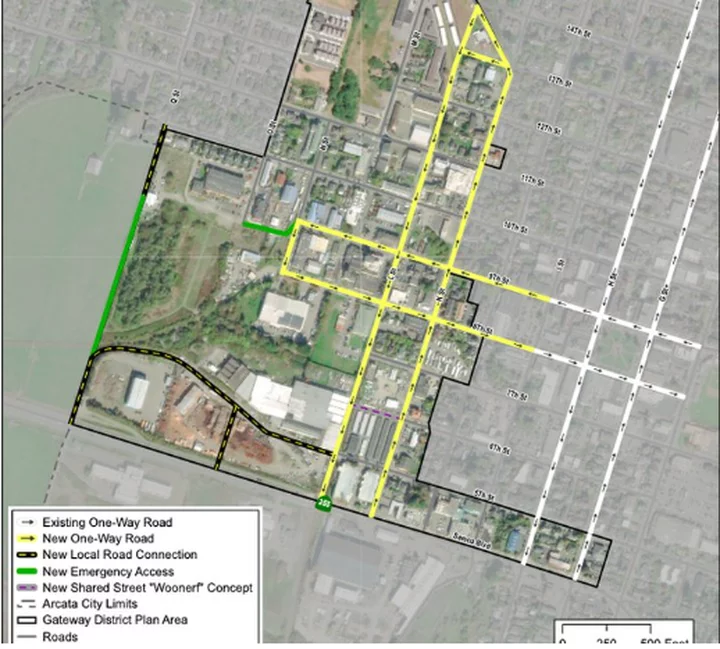The Gateway Area | Images from the draft Gateway Area Plan
###
It is time, Arcata. The Gateway Area Plan – that big infill development strategy that will rezone 138 acres of land in and around the Creamery District to facilitate the development of more housing – is reaching a critical planning stage, as the Arcata City Council and the Planning Commission will review the draft plan during a big joint study session tonight, Tuesday, Aug. 23.
After reviewing the plan’s background and context (you can view the presentation outline here), the council and commission will review three major questions surrounding the Gateway Area Plan: building heights, transportation and the next steps to take, which will focus on public engagement, form-based codes and amenities.
“These are the details we really need clarity on to move the plan forward,” Community Development Director David Loya told the Outpost. “A lot of the public’s concerns have been related to these issues.”
Though none of the decisions made tonight will be final (that won’t happen until the plan is ready for adoption), the council and commission will make decisions that will help guide the planning process moving forward. One of those decisions will be to set the maximum building height allowed in for development in the Gateway Area.
Building height has arguably been the most controversial aspect of this plan, with city staff suggesting that the rezoning allow for up to eight-story buildings in parts of the Gateway Area. During previous meetings and workshops, many community members have voiced concerns over these proposed heights, saying that buildings that tall would obstruct the town’s lovely views, cast large shadows on neighboring buildings and generally compromise Arcata’s small town charm.
The council can choose to go a couple different ways with setting maximum building heights – either setting one standard for the entire Gateway Area, or going with the staff recommendation to set different maximum heights for different sections of the Gateway Area.
Left map shows potential development areas in the Gateway Area. Right map shows the different Gateway Area districts and proposed building heights | Screenshot from Building and Massing Presentation video
City staff has separated the Gateway Area into four different districts or neighborhoods, based on the types of existing structures and some of the aesthetic characteristics – the Barrel District, the Gateway Hub, the Gateway Corridor and the Gateway Neighborhood, which includes mostly residential buildings. Staff recommends allowing for up to eight stories in the Barrel District, up to seven stories in the Gateway Hub, up to six stories in the Gateway Corridor and up to five stories in the Gateway Neighborhood.
But there is the chance that the Council will not go that direction. Some community members have been pushing for a four-story maximum height in all parts of the Gateway Area and “that option is certainly on the table tonight,” Loya said.
Another important section of the plan that will be discussed tonight is the proposed changes to transportation, including the addition of new pedestrian and bicycle trails, added bus routes and the possibility of redirecting traffic on portions of Eighth, Ninth, K and L Streets, to accommodate increased traffic. The study session will include special attention to the proposed “L Street Couplet”, which would convert L Street into a one-way, southbound street and K Street into one-way northbound between Alliance Road and Eighth Streets. Loya said that the L Street Couplet is the traffic proposal that has received the most community concern.
Map showing all the proposed one-way street changes
The final part of the study session will focus on the next steps, which will include a discussion on whether or not the Gateway Area Plan should use form-based codes. Form-based codes regulate land development based on the physical form of structures – such as height and aesthetic – rather than focusing on separating land uses. This is the type of code City staff recommends using for the Gateway Area. (If you want to learn more about form-based codes, you can watch the video from the Form-Based Code Workshop, held on Aug. 16.)
The council and commission members will also discuss how they would like to see public engagement take place in the future in relation to the Gateway Plan. This will likely include the discussion of a possible Gateway Area advisory committee or task force, something that was suggested to both the council and the planning commission by citizen group Responsible Growth Arcata.
The study session will take place tonight (Tuesday, Aug. 23) at 6 p.m. in the Arcata City Council chambers – 736 F Street. You can view the agenda here. Unlike usual public meetings, the study session can only be attended in person! There will not be an option to view or participate virtually. Loya said that the audio will be recorded, and hopefully will be made publicly available after the meeting.
If you are not able to attend tonight, don’t worry! There will be other opportunities to contribute your feedback and there are still many steps that need to happen before the Gateway Area Plan is ready for adoption, including the Environmental Impact Report (EIR). Loya predicts that the Gateway Area Plan will be finalized by spring of 2023, at the earliest. In the meantime, Loya encourages you to email your comments to dloya@cityofarcata.org, or to the Community Development Department at comdev@cityofarcata.org.
To brush up on your Gateway Area Plan knowledge you can view the draft plan here, check out Loya’s “Building and Massing Presentation” video series and the Form-based Codes Workshop (both available on the City of Arcata’s Youtube channel), and look over the Outpost’s past coverage bellow.
###
PREVIOUSLY:
- ARCATA’S GATEWAY PLAN: City Releases Draft Plan For Developing Housing in the 138-Acre ‘Gateway Area’ of Town, and Wants Your Input
- Arcata City Council Approves Plan to Convert Valley West Hotels to Homeless Housing, Reviews ‘Gateway Area Plan’ to Create High-Density Housing in Town
- GUEST OPINION: Gateway Plan Does Housing the Right Way
- ARCATA’S GATEWAY PLAN: Planners Propose Converting K and L to One-Way Streets; Transportation and Safety Committee Will Review Plan This Evening
- Confused About Arcata’s Gateway Area Plan? There are Still Opportunities to Learn More and Provide Feedback About How You Want the City to Create More Housing
- Arcata Mayor Atkins-Salazar Can’t Participate in Gateway Plan Work, Says State’s Fair Political Practice Commission in Response to City’s Request for Guidance
- (UPDATE) Arcata’s Mayor Can’t Participate in the City-Defining Gateway Area Plan; These Two Current Candidates for City Council Probably Can’t Either, for the Same Reason
- HUMBOLDT HOLDING UP: Catching Up on the Arcata Gateway Plan With Senior Planner Delo Freitas
- Want to Learn More About Arcata’s Gateway Plan? City Holding Public Meeting on Wednesday to Answer Your Questions
- A Big Week for the Arcata Gateway Area Plan: Planning Commission, Historical Landmarks Committee to Look at the Area’s Past and Future
- A Big Public Meetings on Nordic Aquafarms and Arcata’s Gateway Area Plan Tonight
- ARCATA’S GATEWAY PLAN: Big Meetings Coming! Planning Commission to Consider New Public Engagement Approach Ahead of Big Study Session Later This Month
- TONIGHT at ARCATA CITY COUNCIL: Council to Review Request for ‘Gateway Plan Advisory Committee’, Receive Update on Wastewater Treatment Plant
- ‘Gateway Plan Advisory Committee’; Councilmembers Brett Watson and Alex Stillman Argue Over Stillman Not Recusing Herself From Gateway Meetings



CLICK TO MANAGE