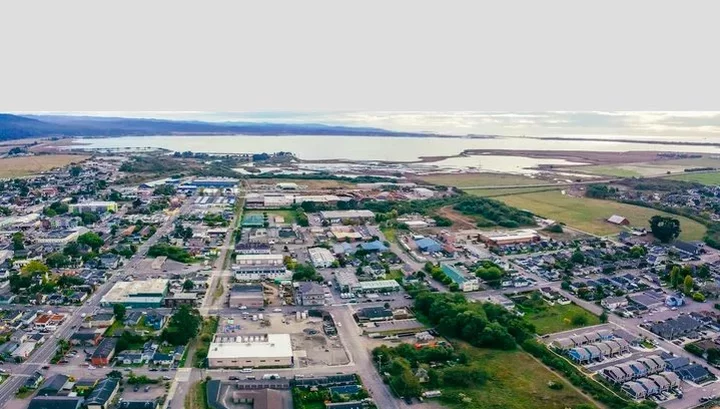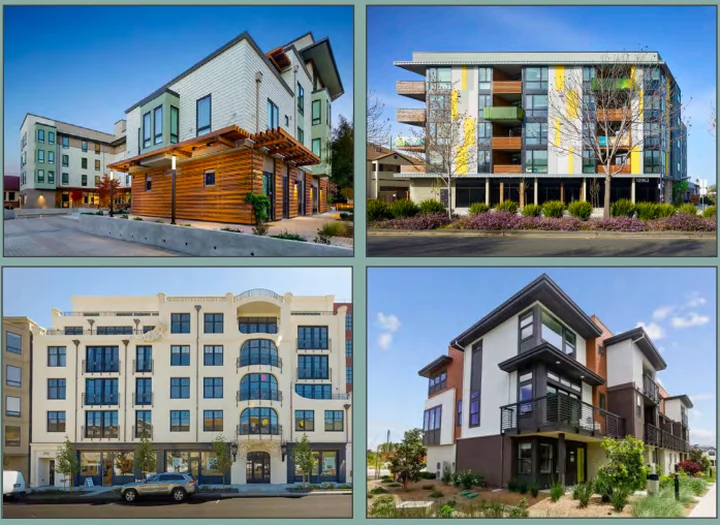The Gateway Area in Arcata | Image from the City of Arcata
###
It’s been a while since we’ve heard any Gateway Area Plan news, but the plan – which would rezone 138 acres of land mostly west of the downtown area to allow for the creation of high-density housing and mixed use developments – is still in the works, and the Arcata Planning Commission will be discussing the controversial plan during a big study session this Saturday, Feb. 11.
Unlike a regular meeting, study sessions are meant to serve as an opportunity to go over documents, receive presentations and provide feedback, and no formal action is usually taken. So this session will not result in any binding decisions about the Gateway plan, but should provide some solid guidance for future decisions about how the city wants new buildings in the Gateway Area to look.
The commission will primarily be discussing form-based code standards – a term you’ve probably heard thrown around a lot, if you’ve been closely following Gateway plan discussions. But what exactly are form-base codes? Well, form-based codes regulate land development based on the physical form of structures, such as height and aesthetic, rather than focusing on separating land uses. (If you want to learn more about form-based codes, you can watch this video from the City’s Form-Based Code Workshop.)
After taking public comment toward the beginning of the meeting, the commission will discuss building placement and massing standards, which includes how far buildings would be set back from the sidewalk, the footprint of the buildings, and the topic the community has seemed most concerned about: building height. There has been a lot of debate among the commission in the past about how many stories should be permitted for new buildings in the Gateway Area, but an official recommendation has still not been made.
The study session will also focus on building façades and roof design standards and the commission will address features including windows, doors, roof forms, entryways and building materials and colors. In general, the proposed Gateway Plan aims to create buildings that are interesting, varied, not too “box-like” and reflect the character of Arcata. City staff has compiled a “look book” with some different examples of building designs that the commissioners can look at for some different ideas of what they want to see in the Gateway.
Should Arcata’s new buildings look like any of these? | Images from study session agenda
Lastly, the commission will take a look at Emeryville’s bird-safe ordinance, which requires certain standards of new construction to help “reduce the risk of bird-to-building collisions.” Among other things, the ordinance requires that at least 90 percent of glass on new buildings include features that allow birds to view it as a solid object. This can include screens, grates, netting, patterns on the glass, opaque glass or other glass treatments. If Arcata is going to have a lot of new buildings, we want to make sure that this doesn’t cause an increase in bird injuries!
The study session will be held in the city council chambers at Arcata City Hall (736 F Street) on Saturday, Feb. 11 from 8:30 a.m. to 12:30 p.m. Yes, that is a pretty long meeting. Luckily, snacks and beverages will be provided! This meeting will be in-person only, and there will be no virtual option for attendance.
If you are unable to attend this meeting, there will be second form-based code workshop on Thursday, Feb. 23. There will also be other meetings leading up to finalization of the Gateway Area Plan, expected to be completed by the end of spring. The Outpost will do its darndest to post meeting updates as they become available.
You can view the full study session agenda here.
###
PREVIOUSLY:
- ARCATA’S GATEWAY PLAN: City Releases Draft Plan For Developing Housing in the 138-Acre ‘Gateway Area’ of Town, and Wants Your Input
- Arcata City Council Approves Plan to Convert Valley West Hotels to Homeless Housing, Reviews ‘Gateway Area Plan’ to Create High-Density Housing in Town
- GUEST OPINION: Gateway Plan Does Housing the Right Way
- ARCATA’S GATEWAY PLAN: Planners Propose Converting K and L to One-Way Streets; Transportation and Safety Committee Will Review Plan This Evening
- Confused About Arcata’s Gateway Area Plan? There are Still Opportunities to Learn More and Provide Feedback About How You Want the City to Create More Housing
- Arcata Mayor Atkins-Salazar Can’t Participate in Gateway Plan Work, Says State’s Fair Political Practice Commission in Response to City’s Request for Guidance
- (UPDATE) Arcata’s Mayor Can’t Participate in the City-Defining Gateway Area Plan; These Two Current Candidates for City Council Probably Can’t Either, for the Same Reason
- HUMBOLDT HOLDING UP: Catching Up on the Arcata Gateway Plan With Senior Planner Delo Freitas
- Want to Learn More About Arcata’s Gateway Plan? City Holding Public Meeting on Wednesday to Answer Your Questions
- A Big Week for the Arcata Gateway Area Plan: Planning Commission, Historical Landmarks Committee to Look at the Area’s Past and Future
- A Big Public Meetings on Nordic Aquafarms and Arcata’s Gateway Area Plan Tonight
- ARCATA’S GATEWAY PLAN: Big Meetings Coming! Planning Commission to Consider New Public Engagement Approach Ahead of Big Study Session Later This Month
- TONIGHT at ARCATA CITY COUNCIL: Council to Review Request for ‘Gateway Plan Advisory Committee’, Receive Update on Wastewater Treatment Plant
- ‘Gateway Plan Advisory Committee’; Councilmembers Brett Watson and Alex Stillman Argue Over Stillman Not Recusing Herself From Gateway Meetings
- ARCATA’S GATEWAY AREA PLAN: Arcata City Council and Planning Commission Joint Study Session Tonight; Maximum Building Heights May be Set
- Big Gateway Study Session Produces Few Tangible Results
- What’s Next for Arcata’s Gateway Area Plan? Community Development Director Offers Clarification on Results of Recent Study Session
- TODAY in the GATEWAY PLAN: Arcata Planning Commission Will Discuss Plan’s Potential ‘Community Benefits’ During Special Meeting


CLICK TO MANAGE