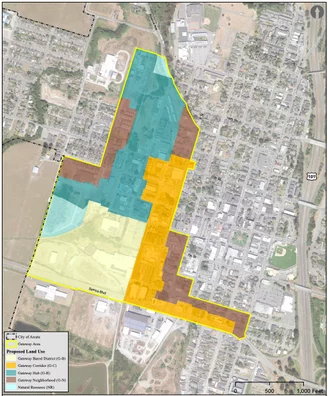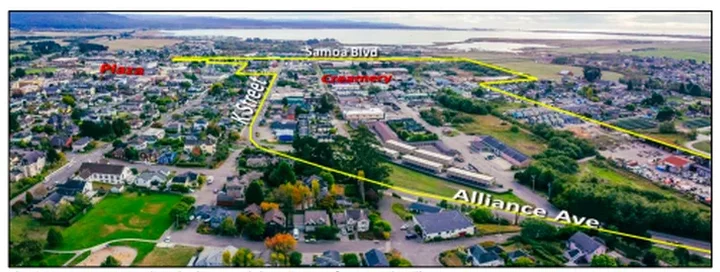View of Arcata showing the Gateway Area boundary | Images from the draft Gateway Area Plan
###
Do you have thoughts and feelings about Arcata’s Gateway Area Plan? Of course you do! The somewhat controversial plan to rezone 138 acres of land surrounding the Creamery District to facilitate the creation of more high-density housing has been the talk of the town for more than a year now. And if you live in Arcata (or even if you don’t), you must have some opinions that you’re dying to share.
Well, now is the time to speak your mind! Because over the next couple of months the City of Arcata will be holding multiple public workshops and meetings to provide the community with an opportunity to learn more about the plan – specifically the form-based code that the city will be using to guide proposed developments in the Gateway Area – and to give you a chance to tell the City what you want new buildings in Arcata to look like. And the next workshop you’ll want to attend is on Thursday, Feb. 23.
“We’re basically asking the community for input on design that we will turn into code, so that the community, future developers and decision makers can all look at the code and have a good expectation of what the buildings might look like when they get built,” David Loya, Arcata’s community development director, told the Outpost in a phone interview on Tuesday.
Since late last year, Arcata’s Planning Commission and city staff have been discussing every detail of form-based code and how it can be used to guide the Gateway Area Plan. If you don’t fully understand what a form-based code is, you are not alone. It’s a new planning concept for the city. Loya helped give an explanation of how this code works and why the City is utilizing it for the Gateway Plan.
“[Form-based code] is really all about the design of the buildings and how those buildings interact with the public space,” Loya explained to the Outpost. “That contrasts with a typical zoning code, which pays a little less attention to how buildings look… and focuses much more on land uses and trying to segregate land uses.”

The City has broken up the Gateway Area into four smaller zones: the Barrel District (pale yellow), the Gateway Corridor (orange), the Gateway Hub (teal) and the Gateway Neighborhood (brown)
Because the Gateway Area Plan aims to facilitate mixed-use developments –buildings that contain a mix of things like housing, offices, restaurants and storefronts – the City does not want the land to be zoned for different specific purposes, which is what has been done in the past. Instead, the City is looking to zone the different sections of the Gateway Area in such a way that there are specific design requirements that developers must adhere to, including materials, setbacks (how far the building is from the sidewalk), window design, roof design, landscaping/open space and even paint colors. By having all of the code elements established ahead of time, the city will have more control over the aesthetics of future developments.
Of course, this code also includes what has probably been the most controversial aspect of the plan – building heights. There has been a lot of talk about new buildings in the Gateway Area possibly being as high as eight stories, which many people say is too tall. The Planning Commission has discussed building height many times and, although no decision will be officially made on height restrictions until the plan is adopted, the commission has agreed to allow for seven stories in the Barrel District, six stories in the Gateway Hub, five stories in the Gateway Corridor and four stories maximum in the Gateway Neighborhood. Again, the maximum building heights could change by the time the council reviews and adopts the plan.
Loya said that the public workshop on Thursday evening will primarily focus building design, open space (parks, recreational spaces or green spaces that the developments will leave undeveloped) and streetscape improvements, which include how sidewalks will look, how the buildings will interact with the sidewalks, and how the stoops of the buildings will look.
The workshop will include guided group discussions and surveys, allowing all participants to voice their thoughts on the design elements of the code. The feedback provided at the meeting will be used to guide the Planning Commission’s next study session on the form-based code. The exact date of the study session has not yet been set. But like the most recent session, Loya said, it will take place on a Saturday and will be roughly four hours long.
There will be several more public workshops on form-based code between now and April, which will continue to guide the Planning Commission’s discussions and decisions. The goal, Loya said, is to then release a draft of the form-based code, a revised draft of Gateway Area Plan and an Environmental Impact Report by late June or July. If everything goes to plan, Loya said the City may be able to adopt the Gateway Area Plan and the City’s General Plan by the end of December.
“I know that we’re asking a lot of the community to keep coming out time and time again,” Loya said. “We just really appreciate everyone’s persistence and everyone who has made a comment. I think it’s really important to engage in what’s going on in our community. So I just want to encourage people to stick with it for just a few more months. Keep coming out, telling us what you think and bring a friend.”
The Gateway Area Plan workshop will be held on Thursday, Feb. 23 at 6 p.m. over Zoom. You can join the meeting by following this link. The meeting ID is: 868 1570 1066 and the passcode is: 492062.
If you are unable to attend the meeting, you can submit comments by emailing comdev@cityofarcata.org with cc to Delo Freitas at dfreitas@cityofarcata.org.
###
PREVIOUSLY:
- ARCATA’S GATEWAY PLAN: City Releases Draft Plan For Developing Housing in the 138-Acre ‘Gateway Area’ of Town, and Wants Your Input
- Arcata City Council Approves Plan to Convert Valley West Hotels to Homeless Housing, Reviews ‘Gateway Area Plan’ to Create High-Density Housing in Town
- GUEST OPINION: Gateway Plan Does Housing the Right Way
- ARCATA’S GATEWAY PLAN: Planners Propose Converting K and L to One-Way Streets; Transportation and Safety Committee Will Review Plan This Evening
- Confused About Arcata’s Gateway Area Plan? There are Still Opportunities to Learn More and Provide Feedback About How You Want the City to Create More Housing
- Arcata Mayor Atkins-Salazar Can’t Participate in Gateway Plan Work, Says State’s Fair Political Practice Commission in Response to City’s Request for Guidance
- (UPDATE) Arcata’s Mayor Can’t Participate in the City-Defining Gateway Area Plan; These Two Current Candidates for City Council Probably Can’t Either, for the Same Reason
- HUMBOLDT HOLDING UP: Catching Up on the Arcata Gateway Plan With Senior Planner Delo Freitas
- Want to Learn More About Arcata’s Gateway Plan? City Holding Public Meeting on Wednesday to Answer Your Questions
- A Big Week for the Arcata Gateway Area Plan: Planning Commission, Historical Landmarks Committee to Look at the Area’s Past and Future
- A Big Public Meetings on Nordic Aquafarms and Arcata’s Gateway Area Plan Tonight
- ARCATA’S GATEWAY PLAN: Big Meetings Coming! Planning Commission to Consider New Public Engagement Approach Ahead of Big Study Session Later This Month
- TONIGHT at ARCATA CITY COUNCIL: Council to Review Request for ‘Gateway Plan Advisory Committee’, Receive Update on Wastewater Treatment Plant
- ‘Gateway Plan Advisory Committee’; Councilmembers Brett Watson and Alex Stillman Argue Over Stillman Not Recusing Herself From Gateway Meetings
- ARCATA’S GATEWAY AREA PLAN: Arcata City Council and Planning Commission Joint Study Session Tonight; Maximum Building Heights May be Set
- Big Gateway Study Session Produces Few Tangible Results
- What’s Next for Arcata’s Gateway Area Plan? Community Development Director Offers Clarification on Results of Recent Study Session
- TODAY in the GATEWAY PLAN: Arcata Planning Commission Will Discuss Plan’s Potential ‘Community Benefits’ During Special Meeting
- NEXT UP in the GATEWAY AREA PLAN: Arcata Planning Commission to Discuss Building Designs and Bird Safety at Upcoming Study Session

CLICK TO MANAGE