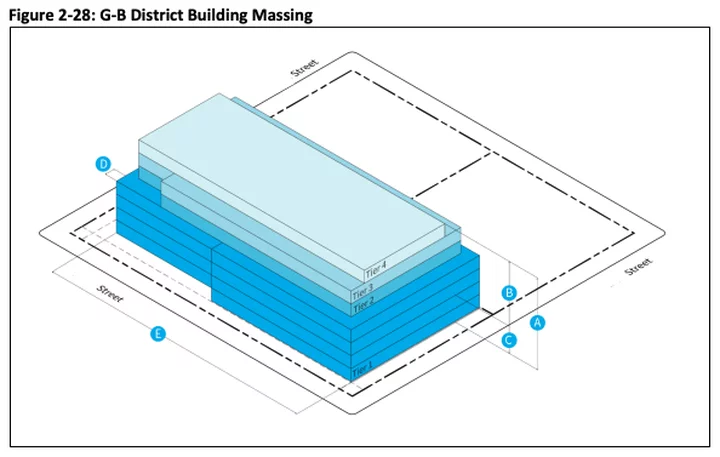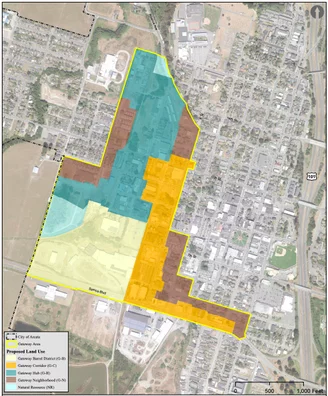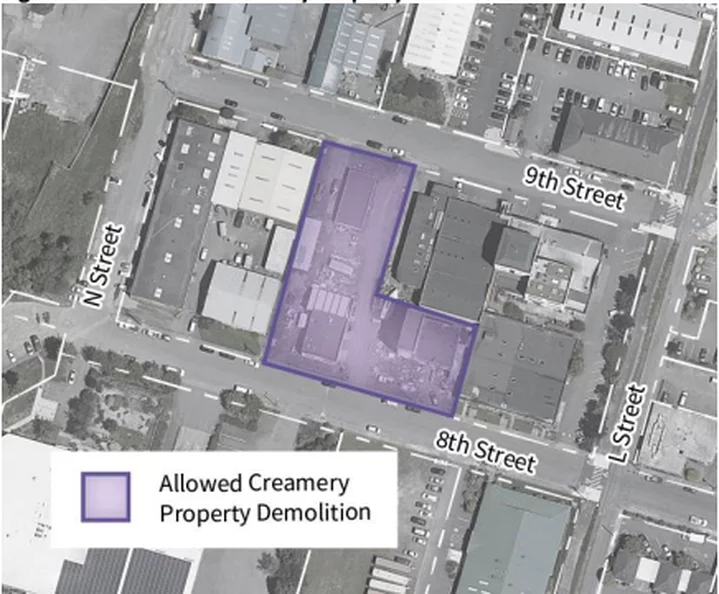Image showing what a building’s size and setbacks might look like in the Gateway’s ‘Barrel District’ | Image from Arcata’s draft form-based code
###
The Arcata Planning Commission will, once again, discuss the controversial Gateway Area Plan – a section of the city’s General Plan that will rezone 138 acres of land near downtown to facilitate the creation of high-density housing – on Tuesday evening, as it gears up to make a recommendation on the plan to the Arcata City Council next month.
The main focus of Tuesday’s meeting will be reviewing the draft of the form-based code, which was put out last week. The 58-page draft code (which you can view here) lays out the requirements and processes that the City will use to approve new development in Arcata’s Gateway area, including building design requirements — for example, how far the building must be set back from the street, how building facades should be constructed and what materials can be used.
Depending on a proposed development’s size and which section of the Gateway Area it is in (the Gateway has been divided into four areas: the Barrel District, the Gateway Hub, the Gateway Corridor and Gateway Neighborhood), the permitting process will look slightly different. But the idea is that if developers meet all of the requirements outlined in the code, the approval process will be streamlined, so that a full review process is not necessary for all new developments.
Since one of the most controversial aspects of this plan has been building height, it also seems important to point out that the building maximum building heights are set in the code, with up to four stories being permitted in the Gateway Neighborhood, up to five stories in the Gateway Corridor, six stories in the Gateway Hub and seven stories in the Barrel District. Depending on the footprint and height of the building, there will be a different permitting process. Projects that are less than 30,000 square feet and/or have a building height of 37 feet or less, will only need approval from the City’s Zoning Administrator, whereas buildings that are more than 40,000 square feet and more than 40 feet high, will go through the Planning Commission.
The code also outlines different permitted uses for new developments in the Gateway Area, including multi-family housing, rooming or boarding houses, residential care facilities, and existing single-family dwellings; commercial uses, including retail, personal services, restaurants and bars, professional offices, medical services, and lodging; and recreation, education, and public assembly uses, including parks, playgrounds, schools, meeting facilities, studios, and theaters. Some uses that are prohibited for new developments include new single-family dwellings, heavy industrial uses, construction yards, service stations, warehouses, personal storage (mini-storage) facilities, fuel dealers and auto sales and rental business.
One of the concerns that community members have brought up in various past meetings is how the new zoning will affect the existing businesses in the Gateway Area. David Loya, community development director for the City of Arcata, told the Outpost that existing businesses that fall under one of these uses are allowed under the code as “existing non-conforming” uses. Though the City is interested in helping businesses relocate to more suitable areas, if they so wish, no one will be required to move out, as some people have claimed.
“I feel like there’s a really unfounded fear about this,” Loya said in a phone interview Tuesday morning. “All existing non-conforming uses will still be able to operate … and we’re explicitly allowing existing non-conforming businesses to expand.”
The code also outlines where demolition of existing buildings is permitted, which includes a segment of the property near the Creamery Building between N and L Streets and 8th and 9th streets. Aside from those buildings, any other demolition, modification or relocation of existing buildings would require review from the Planning Commission.
The one section of the Gateway where buildings can be demolished without an additional design review process
The form-based code is just one document that the Planning Commission is working on, and the commission has spent the last several months going over every element of the City’s General Plan, and of the draft Gateway Plan, and is supposed to be ready to recommend approval of all three documents to the City Council by July.
After tonight, the commission will have one more meeting in June to discuss the documents and should be making a decision at its meeting on July 11.
After that, Loya said, the commission and the council will schedule multiple joint study sessions during the late summer and early fall, to go over all of the documents together. The Environmental Impact Report should be ready for review by late fall/ early winter and, if everything goes as planned, the city council should be ready to adopt the General Plan and Gateway Area Plan by spring, 2024.
Between now and then, city staff are still taking public feedback on the documents. You can provide feedback by attending tonight’s or other upcoming meetings, or by emailing comdev@cityofarcata.org.
The Arcata Planning Commission meets tonight (Tuesday, June 13) at 5:30 p.m. at Arcata City Hall – 736 F Street. You can view the full agenda and directions on how to participate here.
###
PREVIOUSLY:
- ARCATA’S GATEWAY PLAN: City Releases Draft Plan For Developing Housing in the 138-Acre ‘Gateway Area’ of Town, and Wants Your Input
- Arcata City Council Approves Plan to Convert Valley West Hotels to Homeless Housing, Reviews ‘Gateway Area Plan’ to Create High-Density Housing in Town
- GUEST OPINION: Gateway Plan Does Housing the Right Way
- ARCATA’S GATEWAY PLAN: Planners Propose Converting K and L to One-Way Streets; Transportation and Safety Committee Will Review Plan This Evening
- Confused About Arcata’s Gateway Area Plan? There are Still Opportunities to Learn More and Provide Feedback About How You Want the City to Create More Housing
- Arcata Mayor Atkins-Salazar Can’t Participate in Gateway Plan Work, Says State’s Fair Political Practice Commission in Response to City’s Request for Guidance
- (UPDATE) Arcata’s Mayor Can’t Participate in the City-Defining Gateway Area Plan; These Two Current Candidates for City Council Probably Can’t Either, for the Same Reason
- HUMBOLDT HOLDING UP: Catching Up on the Arcata Gateway Plan With Senior Planner Delo Freitas
- Want to Learn More About Arcata’s Gateway Plan? City Holding Public Meeting on Wednesday to Answer Your Questions
- A Big Week for the Arcata Gateway Area Plan: Planning Commission, Historical Landmarks Committee to Look at the Area’s Past and Future
- A Big Public Meetings on Nordic Aquafarms and Arcata’s Gateway Area Plan Tonight
- ARCATA’S GATEWAY PLAN: Big Meetings Coming! Planning Commission to Consider New Public Engagement Approach Ahead of Big Study Session Later This Month
- TONIGHT at ARCATA CITY COUNCIL: Council to Review Request for ‘Gateway Plan Advisory Committee’, Receive Update on Wastewater Treatment Plant
- ‘Gateway Plan Advisory Committee’; Councilmembers Brett Watson and Alex Stillman Argue Over Stillman Not Recusing Herself From Gateway Meetings
- ARCATA’S GATEWAY AREA PLAN: Arcata City Council and Planning Commission Joint Study Session Tonight; Maximum Building Heights May be Set
- Big Gateway Study Session Produces Few Tangible Results
- What’s Next for Arcata’s Gateway Area Plan? Community Development Director Offers Clarification on Results of Recent Study Session
- TODAY in the GATEWAY PLAN: Arcata Planning Commission Will Discuss Plan’s Potential ‘Community Benefits’ During Special Meeting
- NEXT UP in the GATEWAY AREA PLAN: Arcata Planning Commission to Discuss Building Designs and Bird Safety at Upcoming Study Session
- GATEWAY AREA PLAN: Arcata Will Host Online Public Workshop Thursday Evening to Gather Your Design Input
- GATEWAY AREA PLAN: Fearing that the Community is Growing Restless, Arcata City Council Discusses Ways to Boost Public Engagement
- Arcata Planning Commission Keeps Proposal to Make K and L Into One-Way Streets on the Table, Looks at Other Short-Term Options to Improve K Street



CLICK TO MANAGE